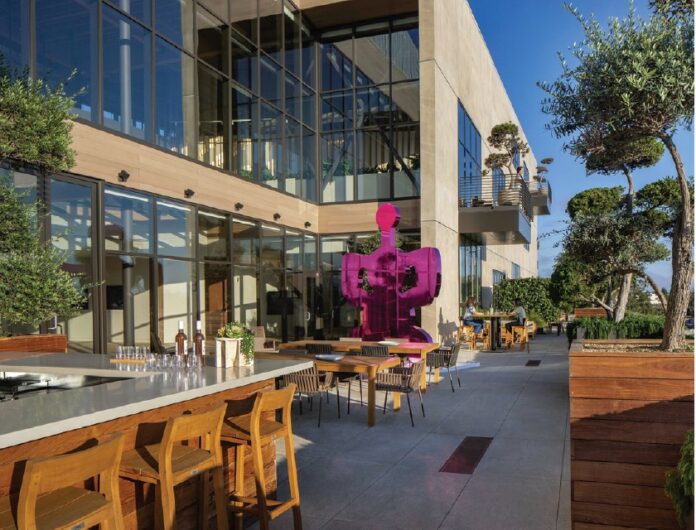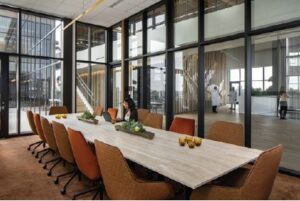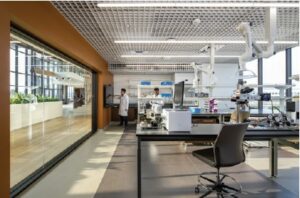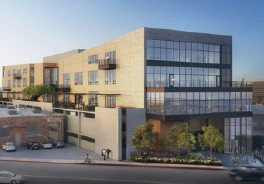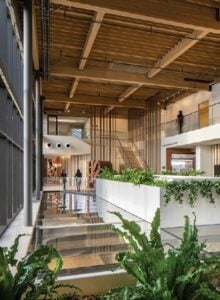Los Angeles
The design of this 84,000 square foot project developed by the Luzatto Company and built by contractor Sierra Pacific Constructors, features an interior that was conceived around an environment where transparency and optimal collaboration inspire the innovation of cancer research and transform patient wellness.
With architecture by RIOS, the development incorporates elements like biophilia, light, sound, and other sensorial strategies to allow the building to connect with the healing components of nature to harness inspiration and create well-being. This is evident in the heart of the building where a three-story atrium utilizes full-height glazing to support a lush indoor planter with ferns, mosses, and a signature bonsai to surround the central circulation of the Institute. The cancer clinic, working research labs, teaching kitchen, and administration offices all directly tie into the central atrium to reinforce the significance of collaboration and transparency among the Institute’s staff, patients, and visitors.
The design incorporates principles of nature. As a result, the natural environment informs the materials and opens spatial experience. Thermory planks (wood), plants, and a rich palette of earth-toned fabrics throughout the interior evoke nature in an abstract way. The views to the outside and planted terraces revolutionize the indoor-outdoor experience, providing a compelling connection to nature and encouraging wellness. On the west facade, pavilions surrounded by creeping ivy along the terraces provide for impromptu meetings, sheltered from the California sun while immersed in foliage.
By centralizing an open and transparent vertical circulation, the design encourages the paths of each program user to intersect and cross to amplify the power of collaboration and transparency in creating a transformative healing environment.
Project Highlights
■ 84,000 square feet
■ Design features for optimal healing environment
■ Principles of naturalism applied in the design
■ Three-story atrium
