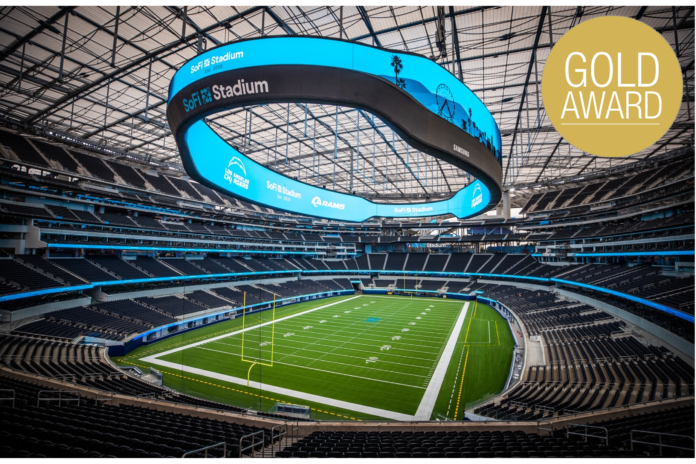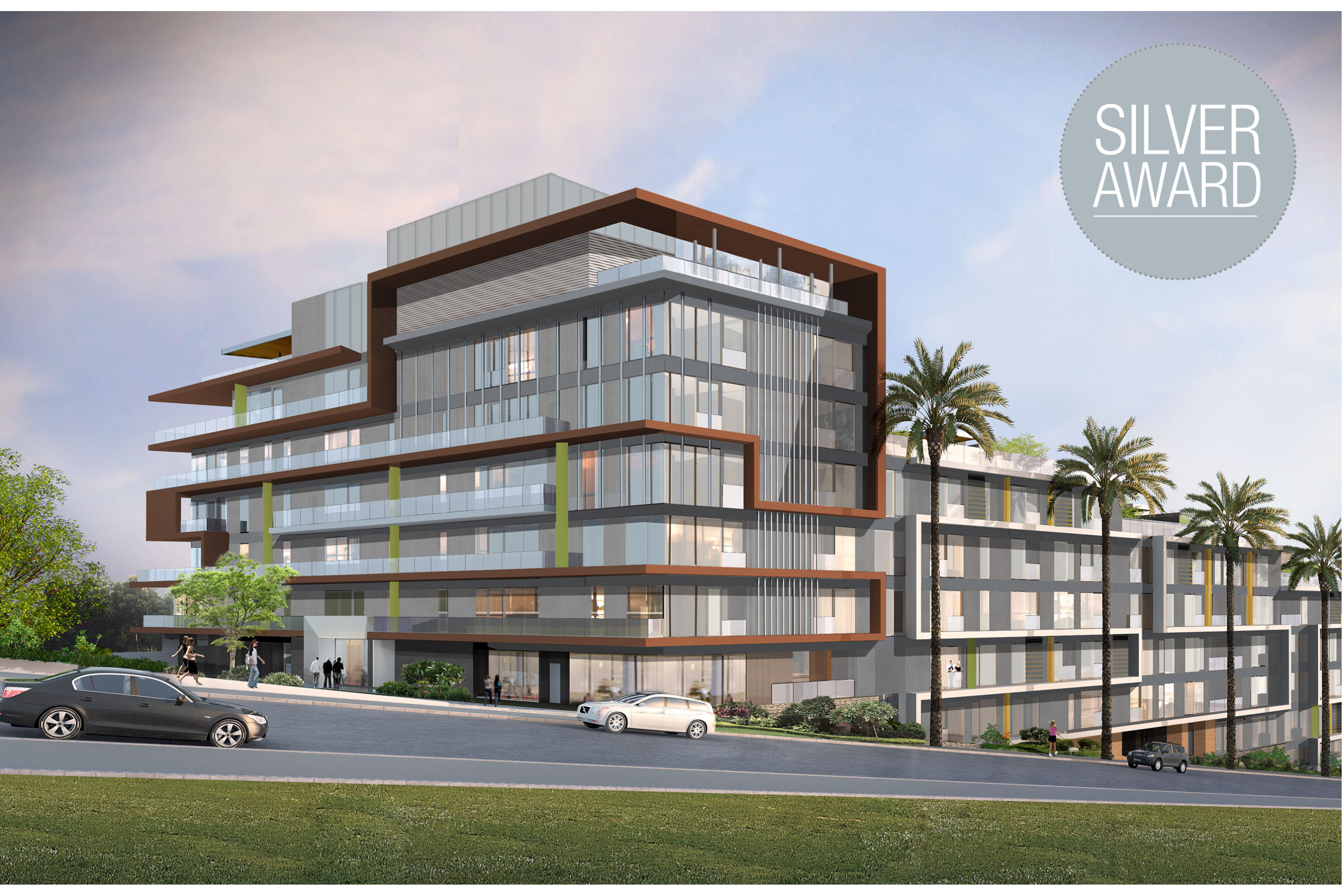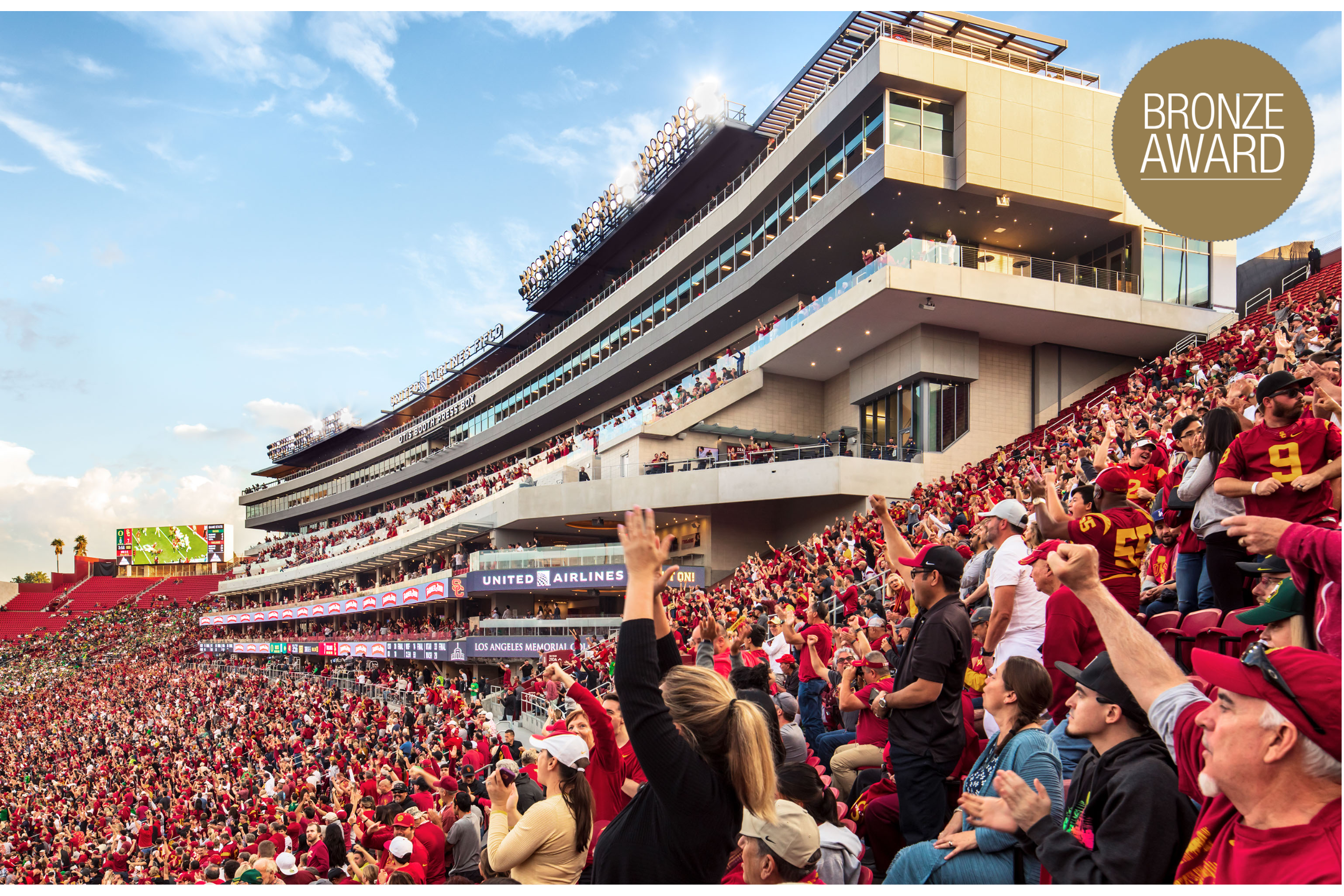SOFI STADIUM
Location: 1000 S. Prairie Avenue, Inglewood
Developer: Hollywood Park
Contractor: Turner Construction and AECOM Hunt Construction
Architect: HKS
SoFi Stadium, the new home of the Rams and Chargers, is the first football stadium erected in Los Angeles in nearly a century. The open-air stadium seats approximately 70,000 and is the NFL’s largest stadium at 3.1 million square feet. Acting as the centerpiece of a near 300-acre development, the stadium shares a roof canopy with two additional unique venues – the 2.5-acre covered outdoor American Airlines Plaza and a 6,000-seat performance venue – all can simultaneously host different gatherings or work together for one large-scale event.
Developed by Los Angeles Rams owner/chairman Stan Kroenke, designed by HKS Architects, and built by the Turner-AECOM/Hunt joint venture, SoFi Stadium’s architecture incorporated a series of engineering feats that had never before been attempted. The one-of-a-kind architectural elements were numerous, ranging from an event level that is 100 ft. below-grade and a 2.5-acre covered outdoor plaza to the world’s largest cable net roof structure and the installation of the largest video board in sports.
A signature feature of the stadium is the opened-ended, semi-translucent, one million-square-foot roof canopy, which helps define the facility as the only open-air, indoor-outdoor facility in the NFL.
PENDRY WEST HOLLYWOOD
Location: 8430 Sunset Boulevard, West Hollywood
Developer: AECOM Capital and Combined Properties
Contractor: AECOM Hunt Construction
Architect: Cuningham Group Architecture
The Pendry West Hollywood project consists of a 149-key, 12-story hotel tower, and a 12-story, 40-unit luxury condominium, designed by Cuningham Group Architecture, and features six levels of underground parking, restaurants, retail and a bowling alley.
The entire project spans 476,000 square feet and is located on the renowned Sunset Strip in West Hollywood.
LOS ANGELES MEMORIAL COLISEUM
Location: 3911 S Figueroa Street, Los Angeles
Developer: University of Southern California
Contractor: Hathaway Dinwiddie and AECOM Hunt Construction
Architect: DLR Group
The modernization of the Los Angeles Memorial Coliseum encompasses well over 1,000,000 total SF. Improvements to the stadium seating and circulation reduced seating capacity from 93,607 to approximately 77,500. Three major goals were achieved with the design. The first was to respect the tradition and heritage of the Coliseum. The second was to create a memorable guest experience, achieved through added amenities, breathtaking sightlines, and upscale finishes. The third introduce a clear vision and sense of place relating to modern elegance and grandeur.



