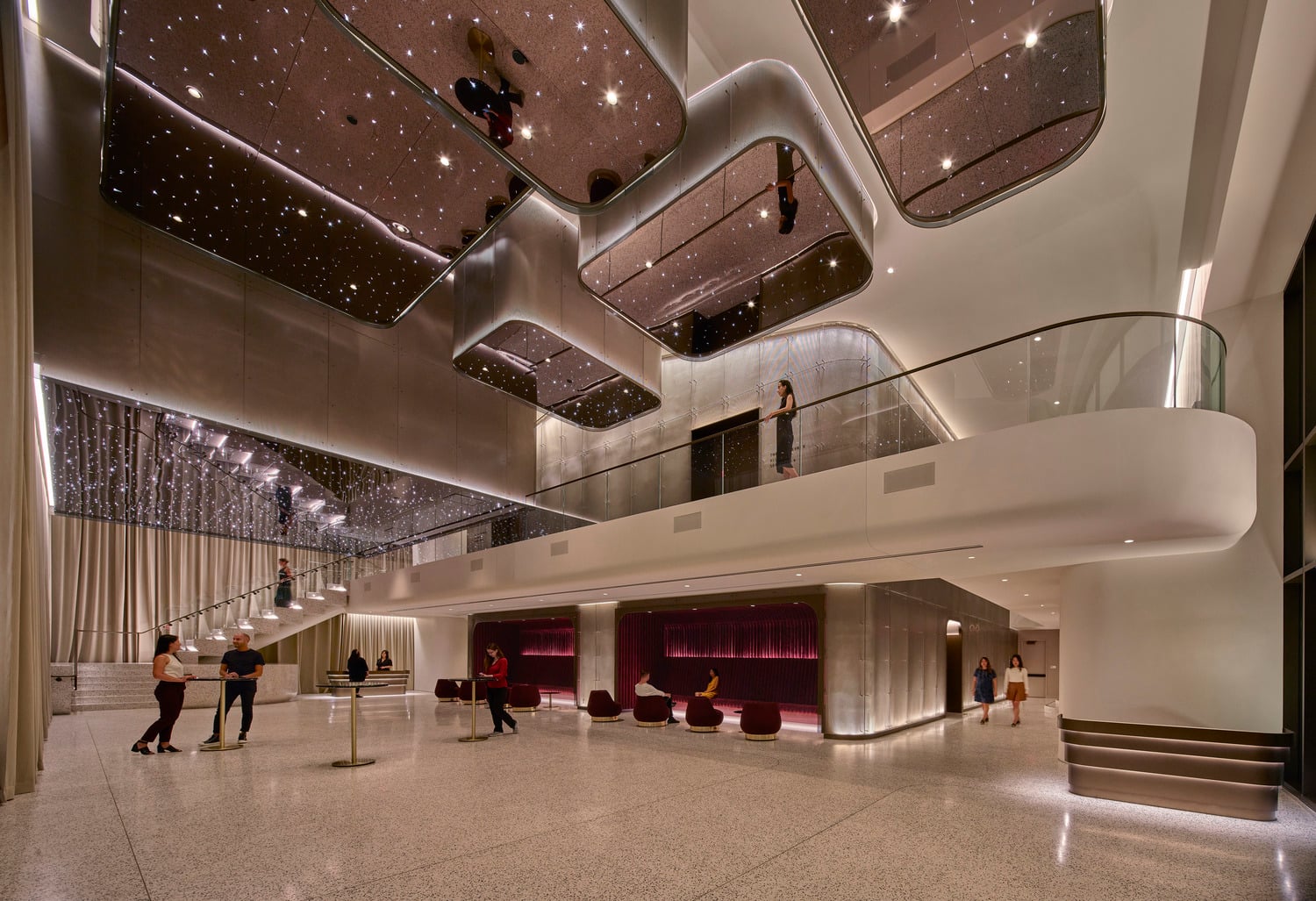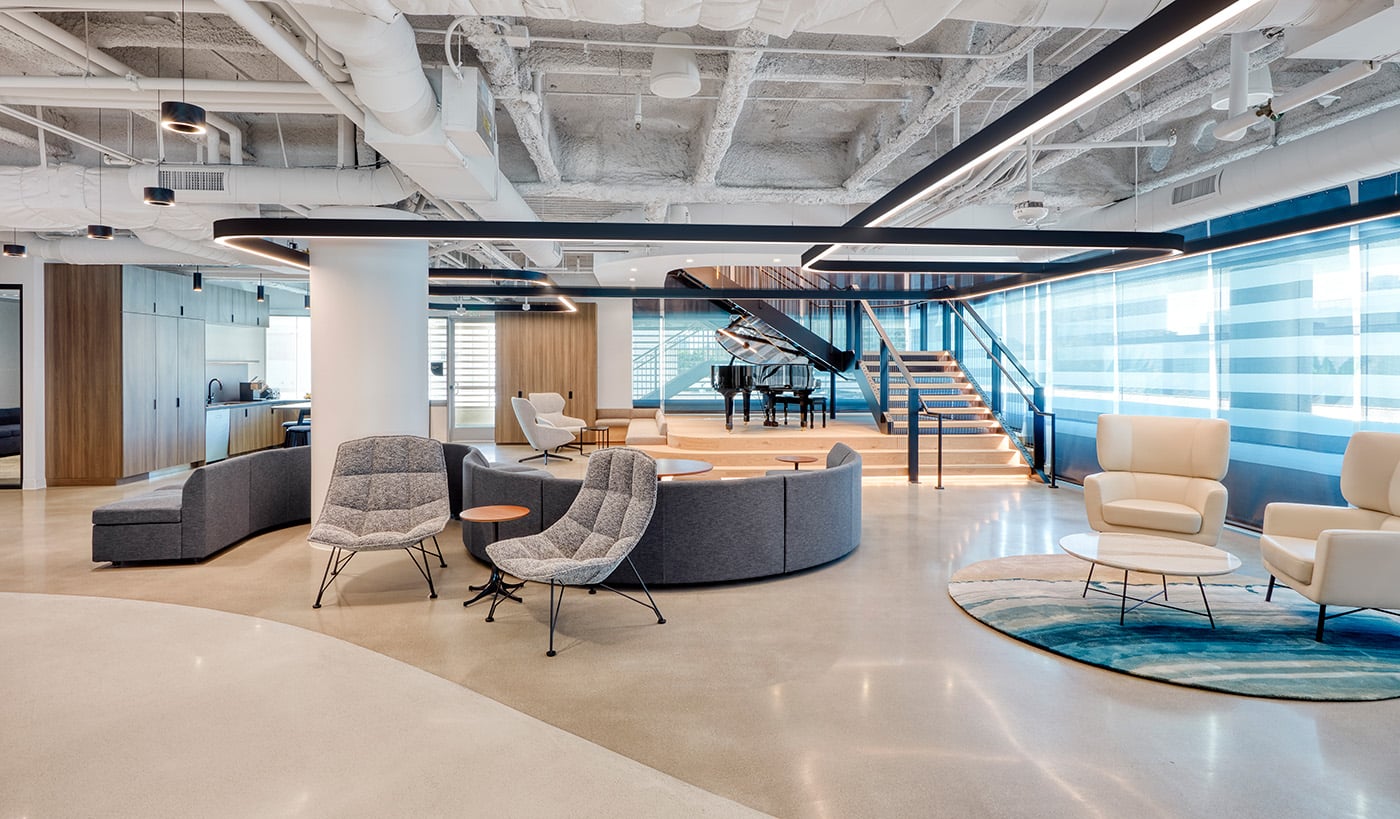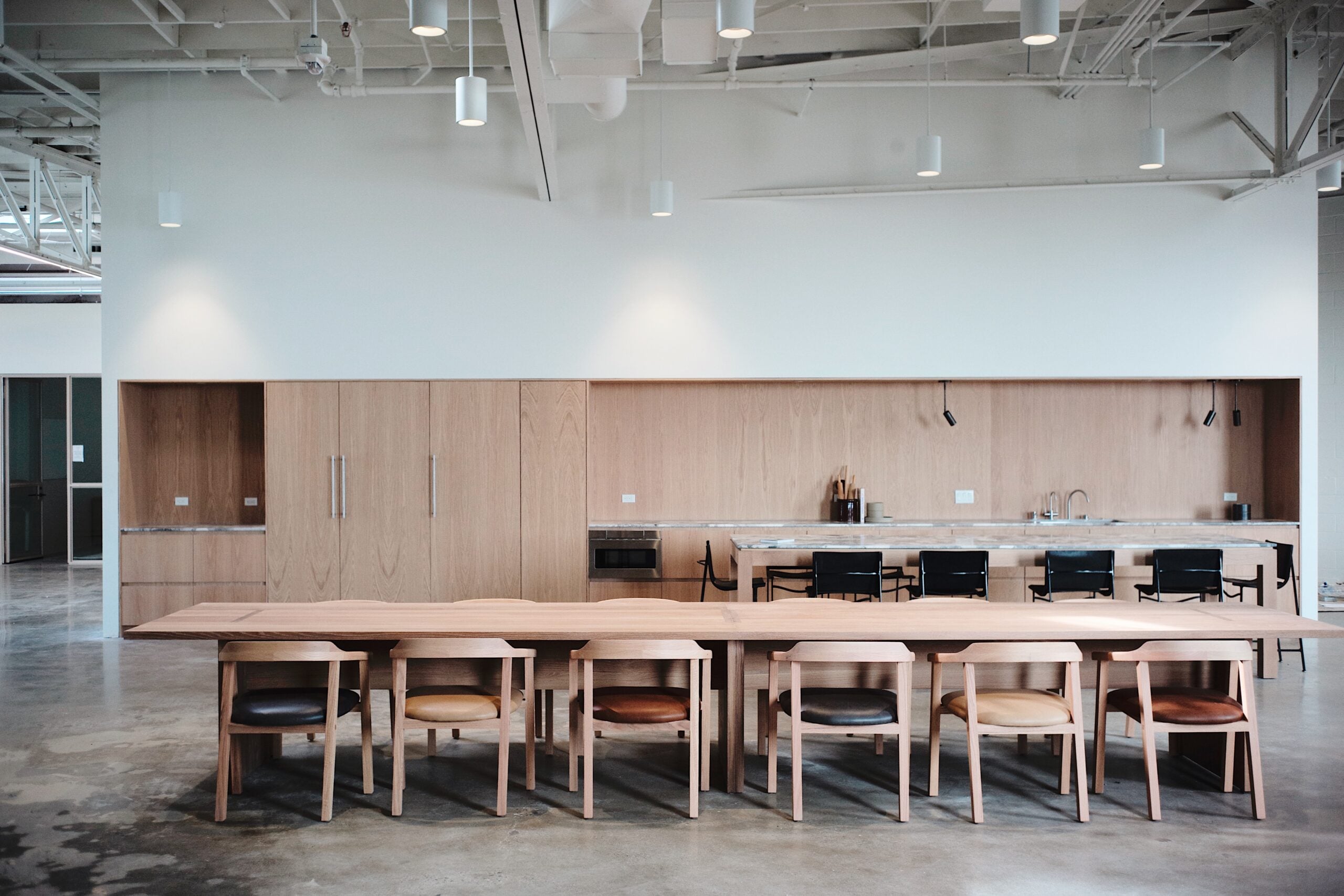CONFIDENTIAL TENANT IMPROVEMENT
Developer: Cushman & Wakefield
GC: Clune Construction
Architect: Gensler
Established 25 years ago, this confidential tenant improvement client has experienced incredible success in recent years. This has created the need to dramatically increase production and staff. To accommodate this significant growth, the company constructed a 355,000 square-foot mixed-use campus in Los Angeles. The new space includes 336,000 square-feet of office space, a 260-seat theater, a commercial kitchen producing 4,500 meals a day, multiple colosseum conferencing spaces, outdoor terraces, as well as studio and production space. Gensler was the architect on this complex project, and Clune Construction served as the general contractor.
The campus project consisted of four separate buildings, each serving a different function for the confidential client. Buildings A, a six-story space and B, a five-story space, contain open office spaces, a small screening lounge and multiple pantry areas.
BMI
9720 Wilshire Blvd., Beverly Hills
Developer: Cushman & Wakefield
GC: Howard Building Corporation
Architect: HLW International
This 14,000 square foot multi-floor tenant improvement project, located in the heart
of Beverly Hills, was completed for the performance rights organization, Broadcast
Music, Inc (BMI). The floorplan features modern, industrial tones throughout the open and
private offices and conference rooms. Artist and writing lounges with unique aesthetics are spread throughout to provide employees and clients with a comfortable and empowering environment. An interconnecting stair, comprised of vertical railing and raised wood tread, leads down to the mezzanine floor. The space is filled with imagery of signed artists and custom wall graphics to create a unique visitor experience.
821 TRACTION AVE. ADAPTIVE REUSE
821 Traction Ave., Los Angeles
Developer: 821 FM LLC
GC: Swinerton
Architect: Loescher Meachem Architects, Inc.
This 37,793 square foot project will consist of new additions and an overall change of
use for the structure that will remain. With the retail and restaurant spaces located on the first level, the new office area will be on the second level, and finally, the event /bar space will be located on the rooftop level. The new construction will fit seamlessly with the existing structure, which is proposed as a single mixed-use, unseparated building. Drawing inspiration from old-world developments in Europe centered around internal courtyards, 821 Traction is conceived to add density to the permitter of the site, forming an open-air living room at the center of the development.






