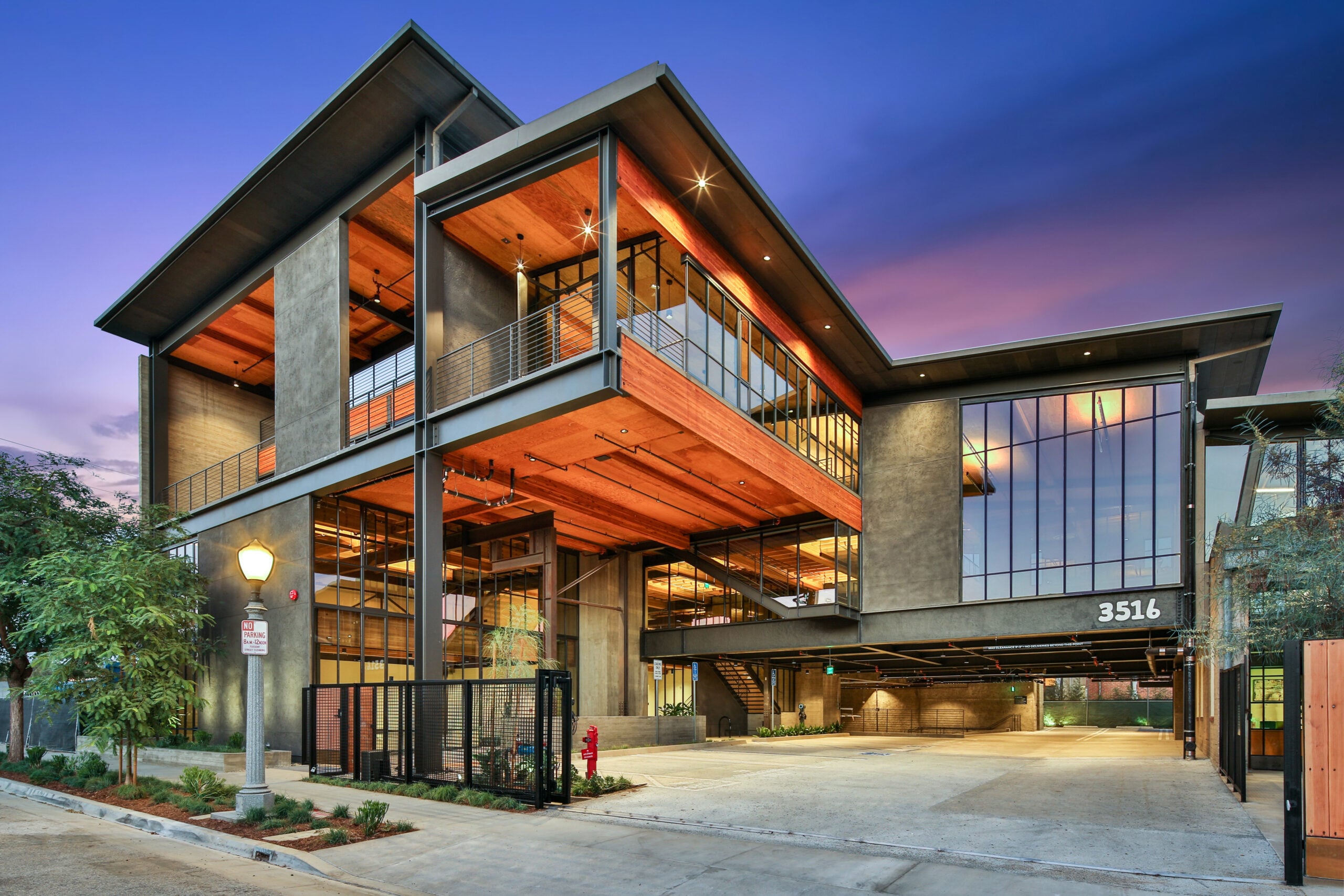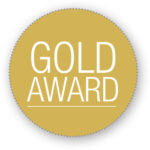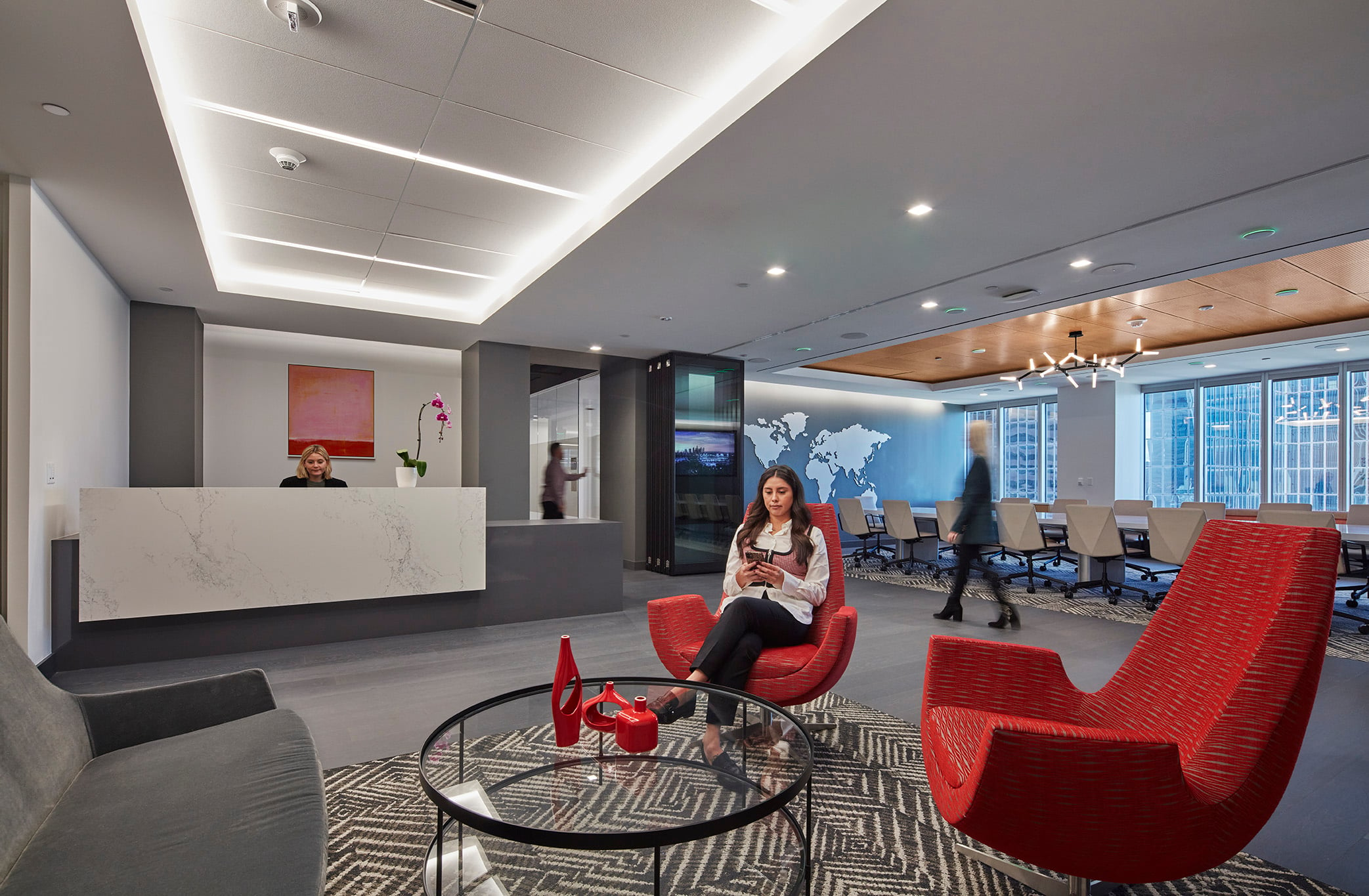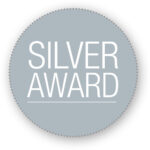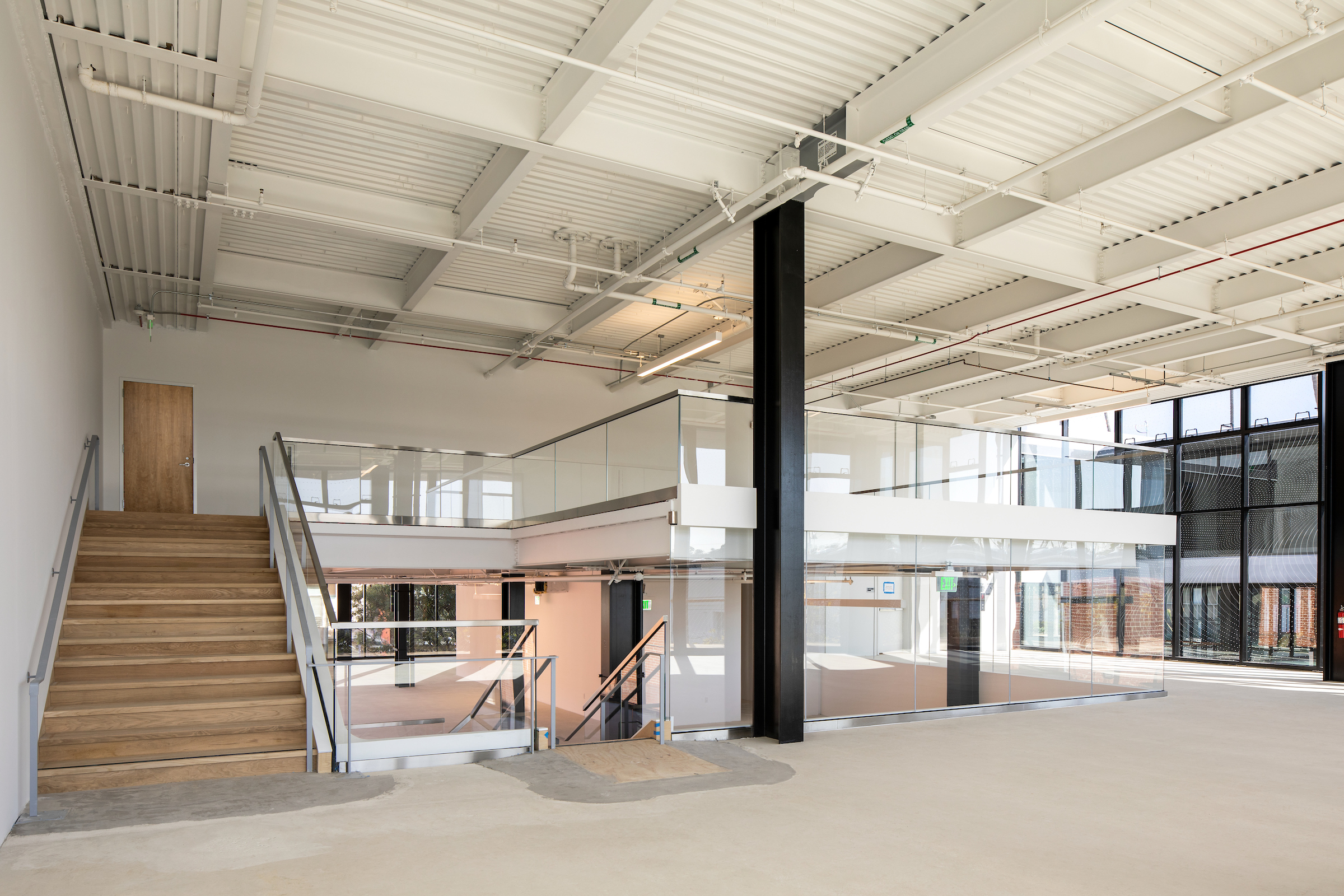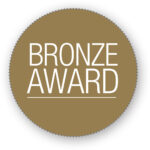3516 SCHAEFER ST.
Developer: Redcar Properties, Ltd.
GC: Del Amo Construction
Architect: RAC Design Build
3516 Schaefer St. is a new creative office property in the heart of the emerging technology and corporate hub of Culver City. Imagined by Redcar Properties, Ltd., designed by RAC Design Build with Contract Administration Services from Formation Association, and built by Del Amo Construction, the adaptive reuse project comprises three floors of office and amenity spaces totaling approximately 25,000 leasable square feet.
The project site included an existing single-story building that was removed by Del Amo Construction as well as an original steel structure that was modified and incorporated into the new building. The resulting design of 3516 Schaefer St. provides an airy, low-rise structure with indoor-outdoor features, a sloping roof line, and an exterior of metal, glass, concrete, and wood. It includes custom steel windows and doors fabricated in LA using the highest design and material standards as well as incorporates a number of sustainable design strategies.
Key tenant-oriented features within 3516 Schaefer St. include 18-foot-high floors, a mix of open-floor work areas and conference rooms, a second-floor kitchenette, a third-floor mezzanine area in addition to private patios and outdoor decks on all floors. The new space is adjacent to Redcar’s fully leased, two-story 3520 Schaefer St. and is adjoined to that creative office property on its second floor.
CONFIDENTIAL DTLA OFFICE
350 South Grand Ave., Los Angeles
Developer: CIM Group
GC: GCX
Architect: Harley Ellis Devereaux (HED)
This new DTLA headquarters includes a two-floor demolition and interior build out for a confidential global tax firm. The extensive wood-paneling, fabric, Level 5 drywall ceiling systems, custom lighting and wall finishes, and operable glass walls for ultimate flexibility throughout this corporate-grade professional environment. With a welcoming and comfortable aesthetic, the project included major coordination with the tenant’s AV, IT, security and national corporate standards, built to the latest local energy efficiency standards. All designs and finishes were code-compliant with recycled content, VOC-free coatings, LED lighting and smart HVAC controls.
FRIEDKIN GROUP – EUCLID CREATIVE OFFICE
1550 Euclid St., Santa Monica
Developer: The Friedkin Group
GC: C.W. Driver
Architect: BA Collective
The Euclid Creative Office project is a mixed- use, three-story steel frame building including over 36,736 square feet for commercial office and retail areas. Two atriums, several terraces, and a protected side yard within the building are a part of the indoor-outdoor floor plan. One atrium and side yard are on the ground level and another atrium is situated on the second floor, which is also the location of the central terrace. An additional terrace is on the third floor. These indoor-outdoor areas provide a relaxing place for tenants and guests, increase the amount of ventilation, bring in more natural light, and are welcome spots to add plants and greenery.
