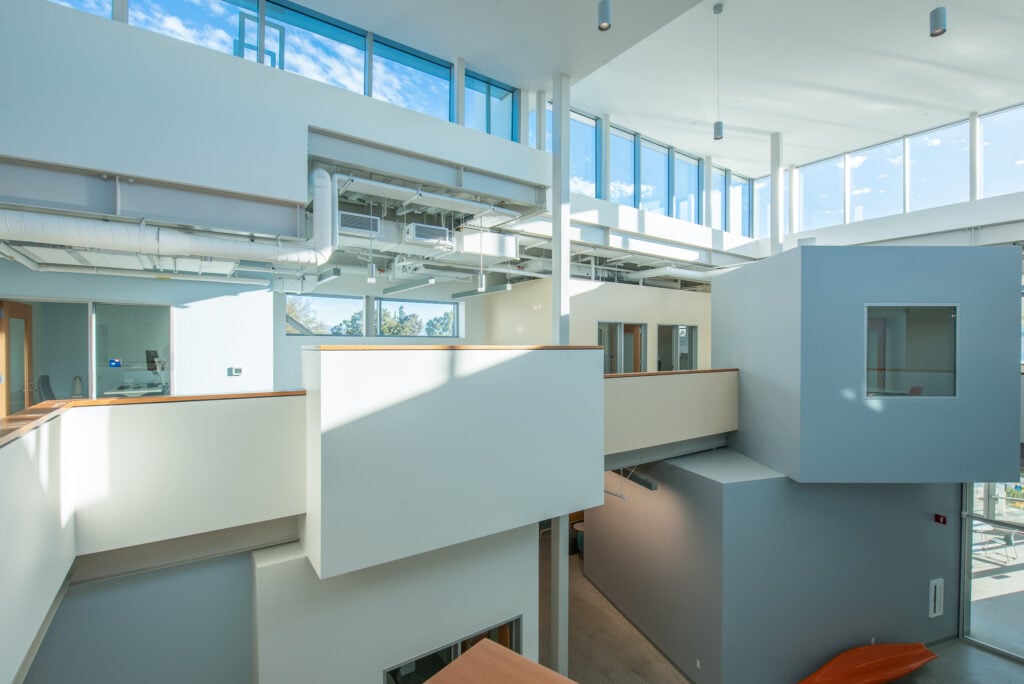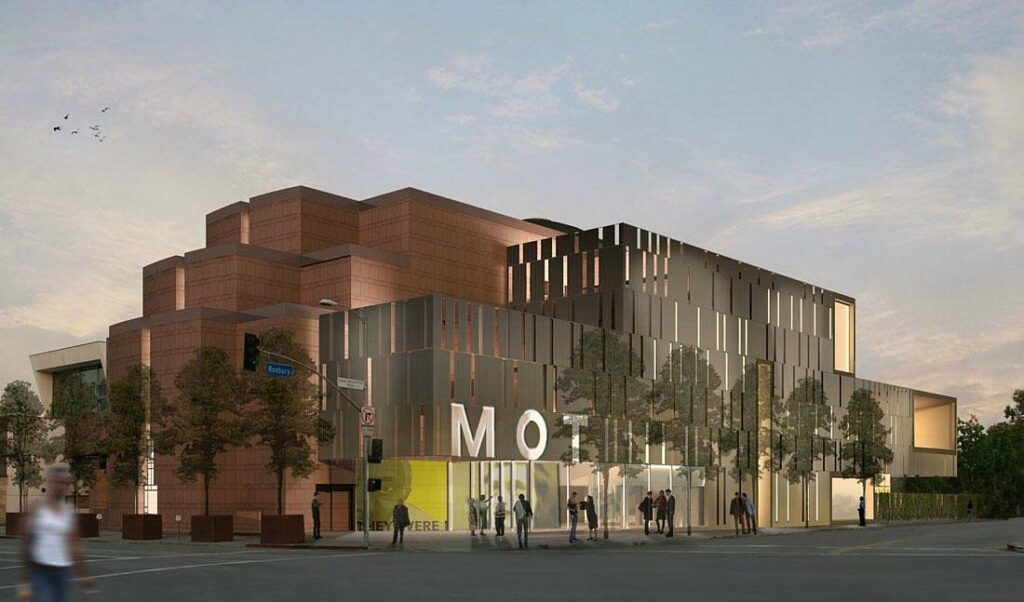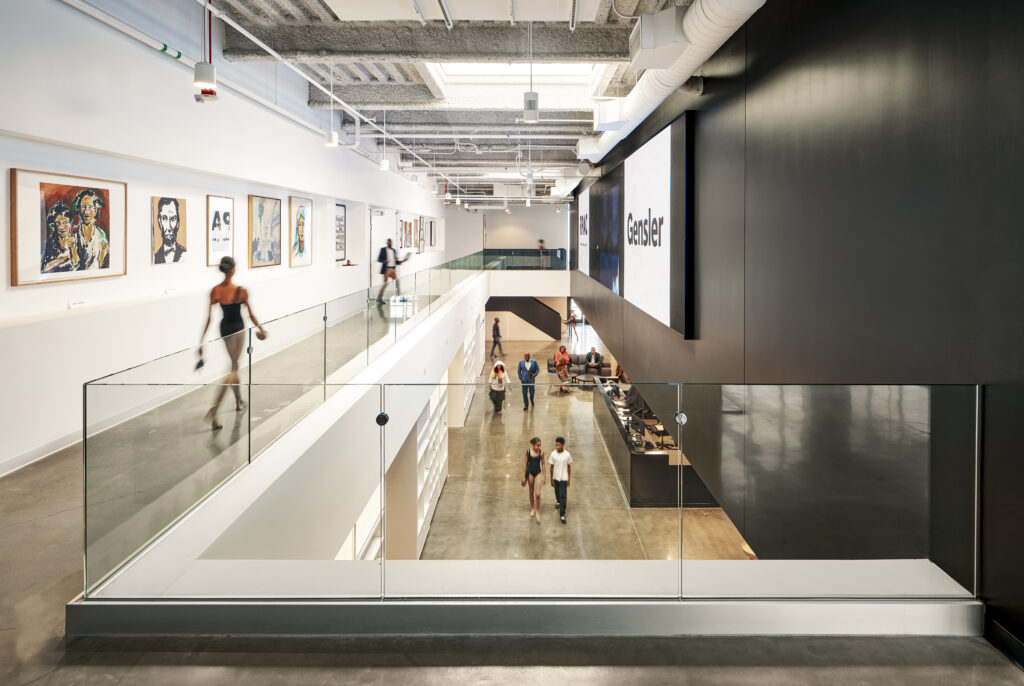CHILDREN’S INSTITUTE, INC. – WATTS CAMPUS
10200 S. Success Ave., Los Angeles
Developer: Children’s Institute, Inc.
GC: Oltmans Construction Co.
Architect: Gehry Partners, LLP
Designed pro bono by world-renowned architect Frank Gehry, the Children’s Institute Inc., Watts Campus project is a two-story, steel-framed, facility at the corner of E. 102nd Street and Success Avenue in Watts.
Designed as a multi-use facility, the building features a central atrium that acts
as a congregation space for large community meetings and outdoor, raised seating, which doubles as a stage for community events. Other design features include impact-resistant storefront glass, one-way observation mirrors in the therapy rooms, and landscaping that acts as a visual buffer for the campus.
Considerations were made throughout construction, led by Oltmans Construction Co., to ensure the campus reflects the Watts community. This included working with the community and Children’s Institute, Inc. to create a local hire program.
The campus is located in the community of Watts, a historically underserved area in Los Angeles. The new campus houses therapeutic and supportive programs for local children and families.
MUSEUM OF TOLERANCE
9786 W. Pico Blvd., Los Angeles
Developer: Simon Wiesenthal Center, Inc.
GC: Sierra Pacific Constructors
Architect: Yazdani Studio of CannonDesign
The Museum of Tolerance Los Angeles’ new Claudia and Nelson Peltz Social Lab is an immersive interactive gallery experience that builds on the Simon Wiesenthal Center’s mission to inspire people to take action against racism, bigotry and anti-Semitism. The Social Lab features 15 distinct spaces that bring the Simon Wiesenthal Center’s remarkable content to life. The spaces promote tolerance and inclusion on different scales starting with individual biases, to local issues, national conflicts and global crises highlighting their interconnectivity. The design emphasizes transparency and creating spaces for intentional dialogue. The museum supports schools in advancing anti-bias education, inclusion, and equity. The museum hosts various educational events.
DEBBIE ALLEN DANCE ACADEMY
2221 W. Washington Blvd., Los Angeles
Developer: Debbie Allen Dance Academy
GC: Build Group
Architect: Gensler
Gensler partnered with the Debbie Allen Dance Academy to design its new Shonda Rhimes Performing Arts Center, a top-tier arts venue that supports the nonprofit organization’s commitment to expanding the reach of dance and theater arts to enrich the lives of young dancers in the Greater Los Angeles area. The design team transformed and added to a former warehouse in Mid-City to create a two-story dance center and performance space, equipped with state-of-the-art amenities, a studio theater, and lobby and gallery areas that encourage dancers to gather and socialize. The new 25,000 square foot performing arts facility triples DADA’s space.






