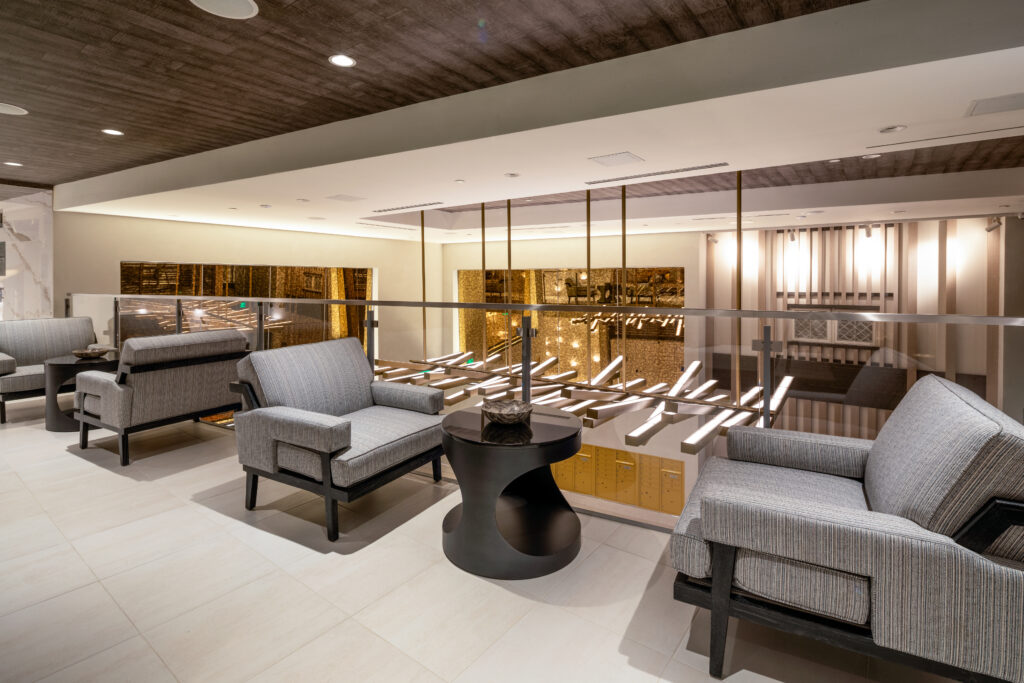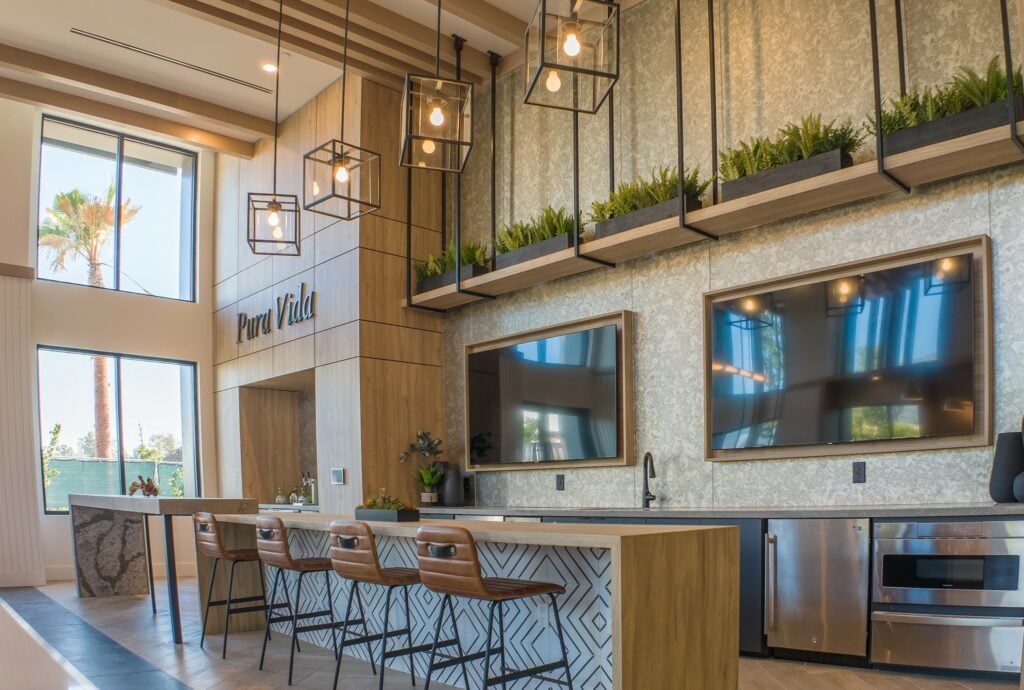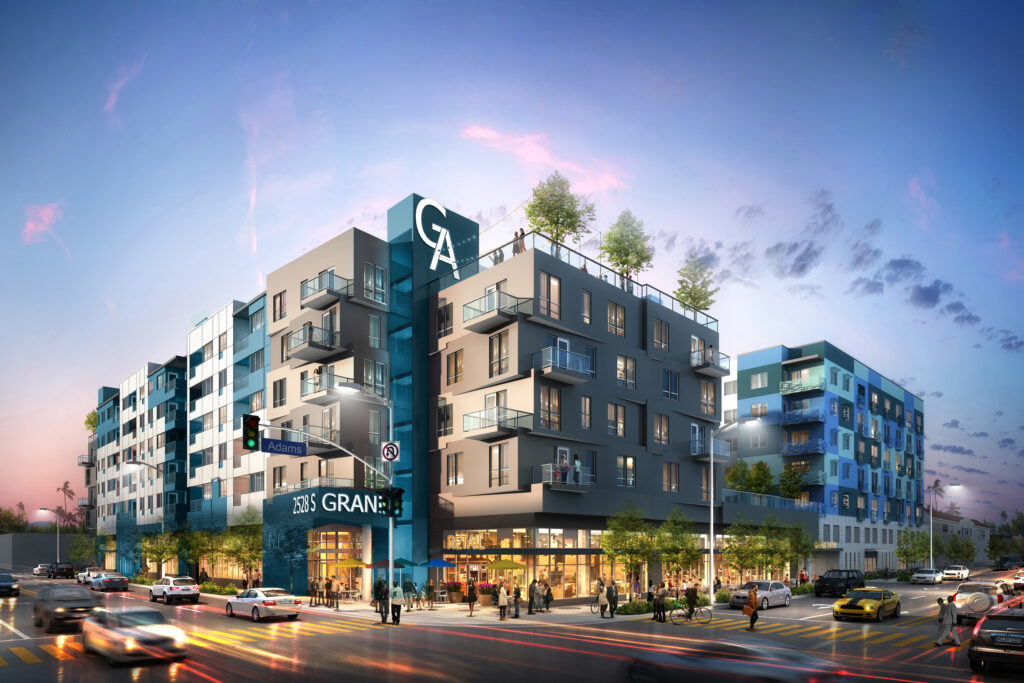CATHERINE SANTA MONICA PHASE II
1625 Lincoln Blvd., Santa Monica
Developer: Fifield Companies
GC: Milender White Inc.
Architect: KFA Architecture
1625 Lincoln is the second phase of Catherine Santa Monica, a mixed-use, market-rate apartment communityvthat represents part of the revitalization of the city’s downtown. This transit-oriented development, located within walking distance of the Third Street Promenade and METRO E Line stops, offers renters a comfortable, stylish haven from the busy pace of the Westside.
Phase II of the Catherine consists of a five-story, 155,450 square foot building with 191 units and 11,402 square feet of ground- floor commercial space over two levels of subterranean parking. Construction is Type III-A residential plus a Type I parking garage with 287 spaces.
The unit mix includes studios and one-, two- and three-bedroom apartments. Fifteen of the units, or 7.5% of the total unit count, are designated affordable at 30%-60% of
the area median income level. Amenities include two pools, a roof deck with kitchen, an internet café, a micro-market, a tot lot, a gym, a yoga deck, and a media/game room.
ESPERANZA AT DUARTE STATION
1700 Business Center Dr., Duarte
Developer: MBK Rental Living
GC: R.D. Olson Construction
Architect: AO Architects
Esperanza is a five-story, slab-on-grade type IIIA wood-framed building – 422,184 square feet wrapped around an eight-story 259,087 square foot concrete parking structure. There are 56 different floorplans ranging from a studio to a two-story three-bedroom unit.
Located on the first floor you will find a bodega (communal table and windows seating and TV wall), cantina (equipped with an entertainer’s island, communal seating, and a coffee station) and pet spa (indoor facility has wash and dry stations, complete with leash hooks). There are five outdoor courtyards that include BBQs, fire pits, bocce ball, corn hole, outdoor seating/ lounging, picnic tables and fruit trees.
JASPER
2528 S. Grand Ave., Los Angeles
Developer: Cityview
GC: WPIC Construction
Architect: AC Martin
Jasper is a seven-story mixed-use building with 296 units, including 25 units designated very low affordable and three designated moderate income affordable. It includes 125 studios, 87 one-bedroom and 84 two-bedroom units and 5,000 square feet of retail space. The property, which sits one block from the 23rd Street Metro station, provides easy access to transit, jobs and entertainment for residents. Jasper features many unique architectural design elements throughout the building, including two expansive rooftop sky decks offering sweeping views of Downtown and one of the largest rooftop dog parks in
the city. Jasper will also focus on promoting a healthy living environment for its residents.






