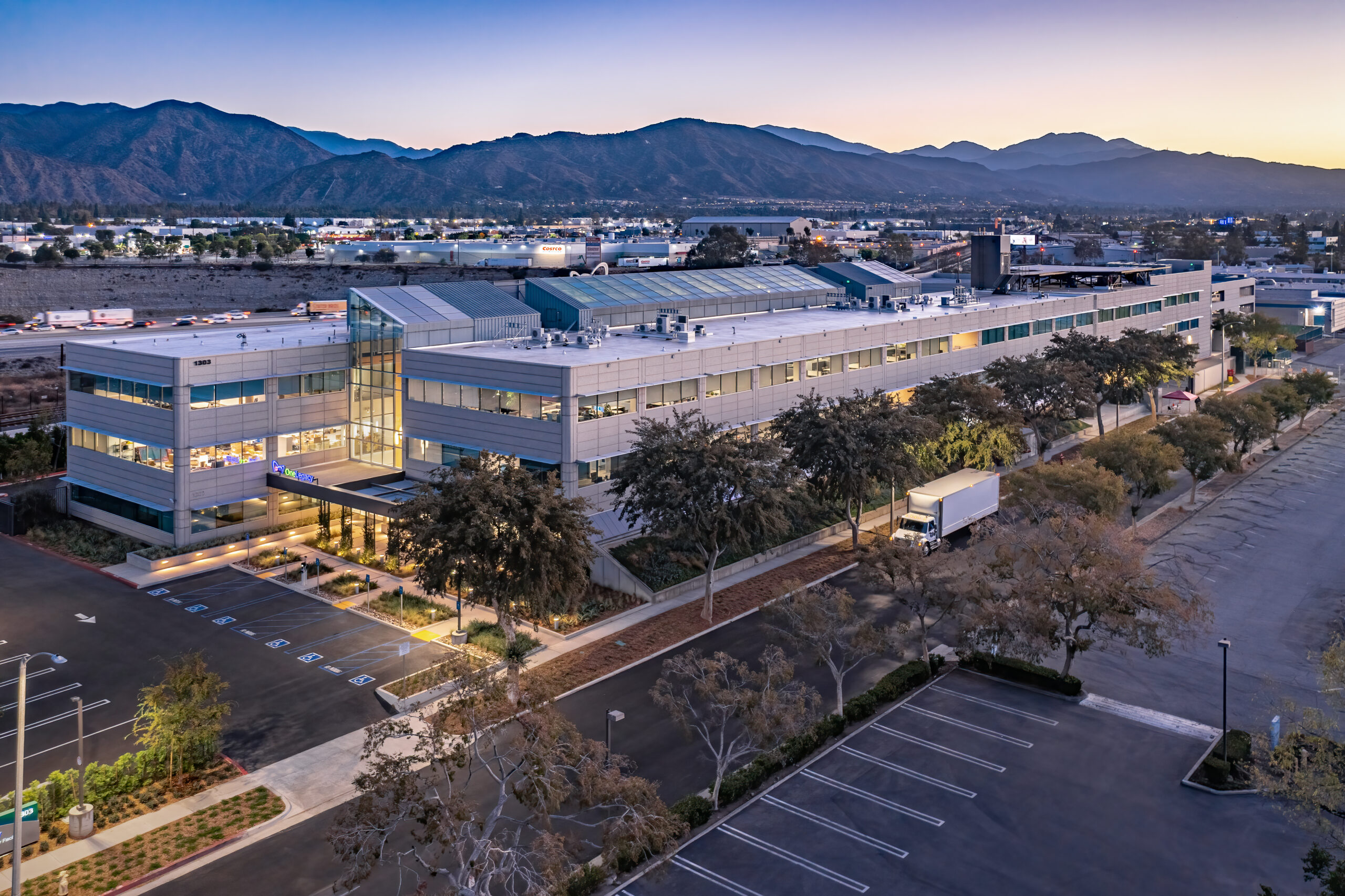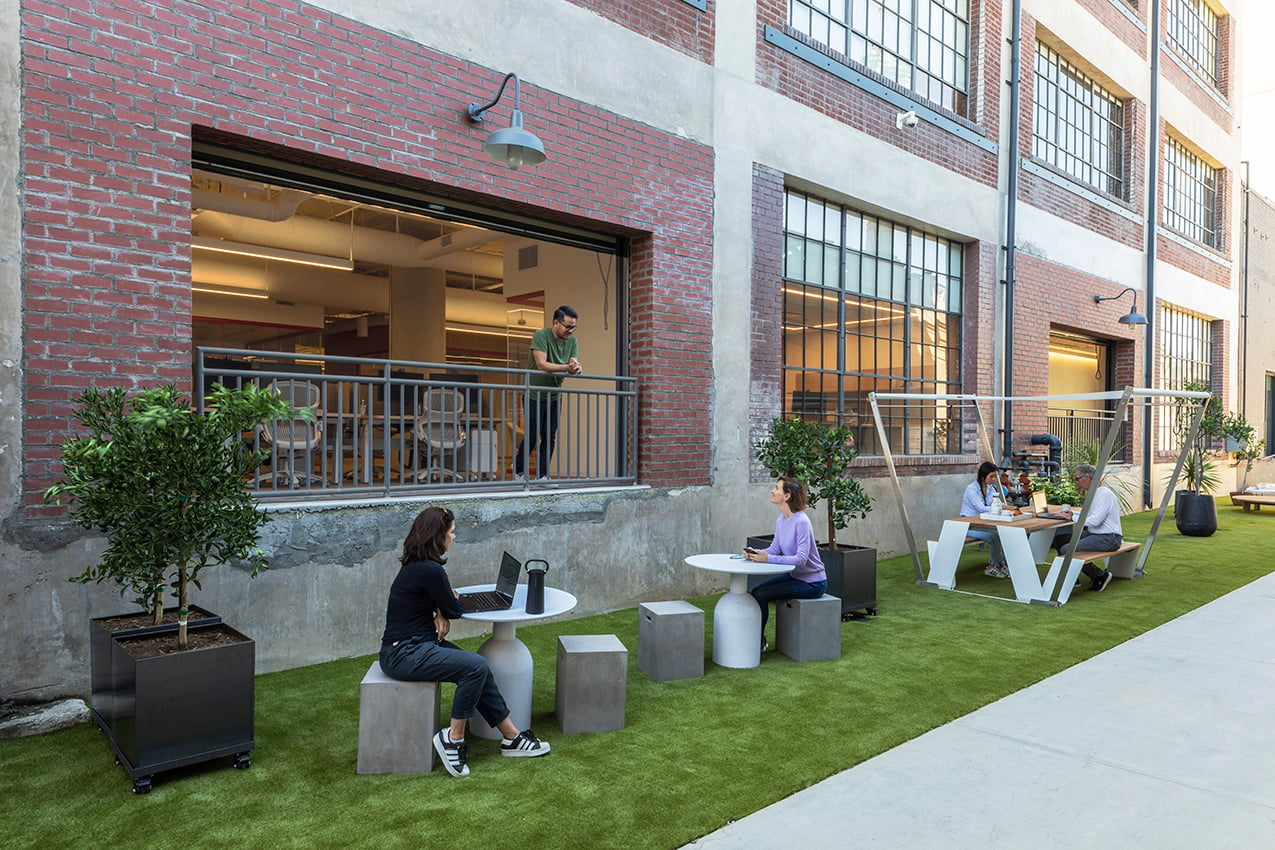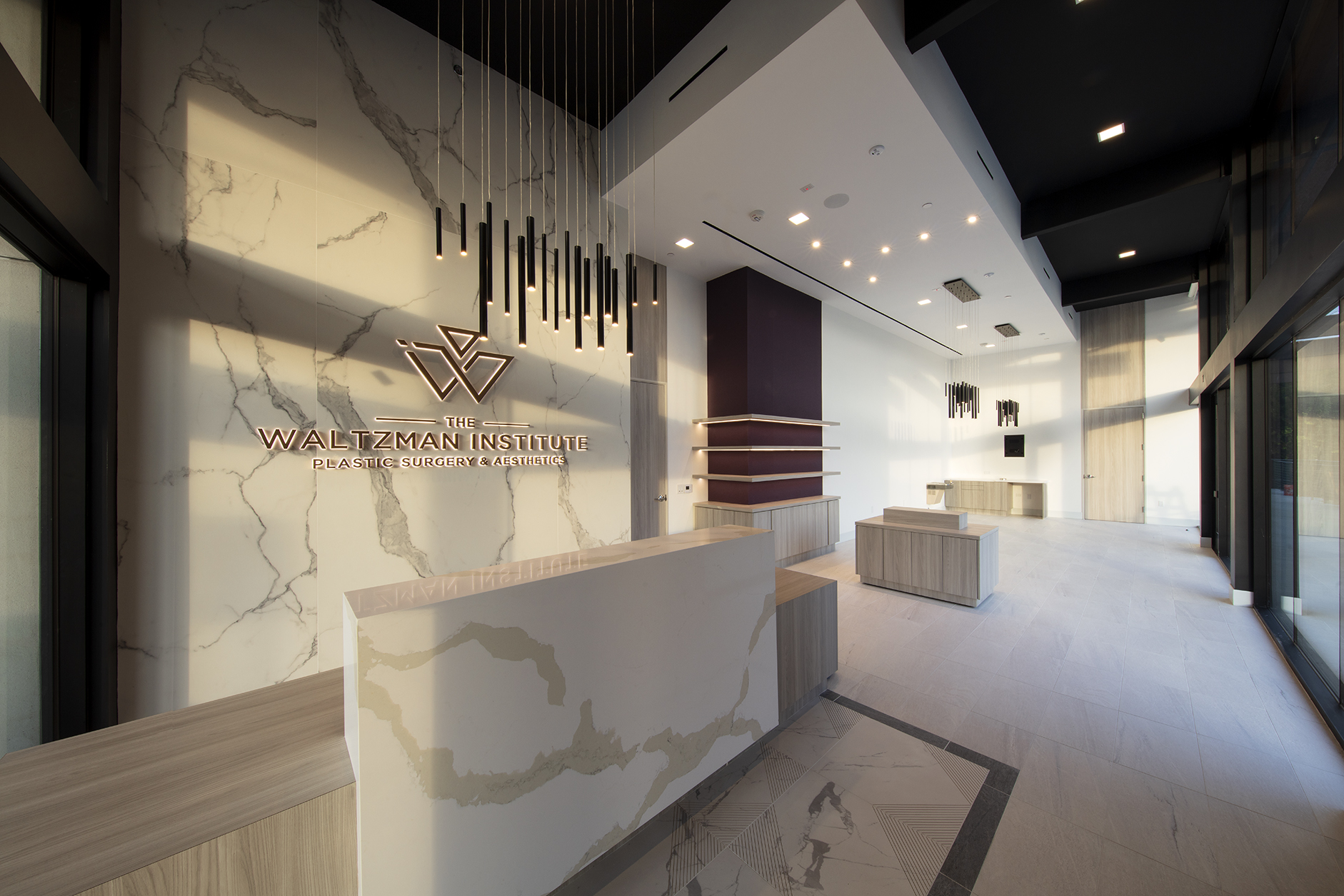ONELEGACY CAMPUS
1303 Optical Dr., Azusa
Developer: OneLegacy
GC: PNG Builders
Architect: LA-Architects, Inc.
The OneLegacy Campus project includes complete renovation of an existing 98,000 square foot building, a building addition of about 127,000 square feet which includes a 250 stall parking structure. Originally built by Aerojet in 1985, the repurposing and expansion of the 98,000 square foot structure into a modern, well-lit and healthy workplace is host to a complex program that encompasses three distinguishable areas: the public area with an 8,000 square foot convention center, a memorial garden and amphitheater and a cafeteria; the office area including 75,000 square foot of office space home to OneLegacy headquarters, OneLegacy Foundation and the Board of Directors; and the clinical area expanding over 37,000 square feet on the first floor.
OneLegacy Transplant and Recovery Facility Building is organized over a main circulation spine that pierces the building from West to East and from the bottom to the top floor by taking advantage of the three atria in the existing building to provide a 360 experience as the user walks through the building, starting on the West end at the three-story reception area, then through the main 120-feet-long atrium which serves as access to the office use in the upper floors and on the East to the public area starting at the cafeteria.
CALIFIA FARMS
1019 E. 4th Place, Los Angeles
Developer: Hudson Pacific Properties
GC: RAM Construction
Architect: The S/L/A/M Collaborative, Inc.
Understanding hybrid work is here to stay, and the role of the office has changed, Califia Farms’ new headquarters embraces and celebrates the most compelling reason for people to return to the workplace: each other. The design team hosted workshops with Califia’s executives to discuss how and why they wanted employees to return to the office.
Researching studies about human behavior and the workplace, the teams approach focused on the idea of bringing people together in a social manner as a way of strengthening relationships, whether meeting for a cup of coffee in the central kitchen or sharing a meal together in the outdoor patio.
WALTZMAN INSTITUTE PLASTIC SURGERY AND AESTHETICS
4521 Long Beach Blvd., Long Beach
Developer: Mike Bardi
GC: Parker Brown Inc.
Architect: GPA Architecture
Parker Brown continued its commitment to the health care field with this high class tenant improvement for the new headquarters for Dr. Josh Waltzman’s Plastic Surgery Center in Long Beach. Mike Bardi owns the property at 4251 Long Beach Blvd. The total project
was more than 6,000 square feet and included high-end finishes and an operating room and a delightful waiting area. The structure is designed to help the Institute attract more market share in a medically safe and sterile environment that is attractive and calming to patients. The positioning of large windows allows ambient light and reduces reliance on electrical lighting.






