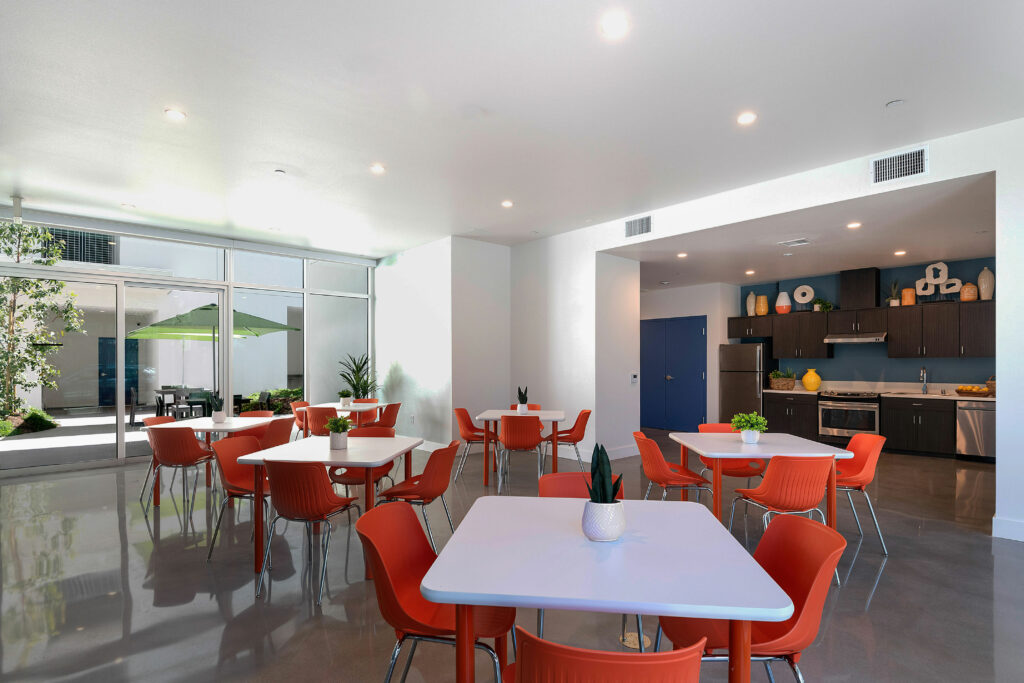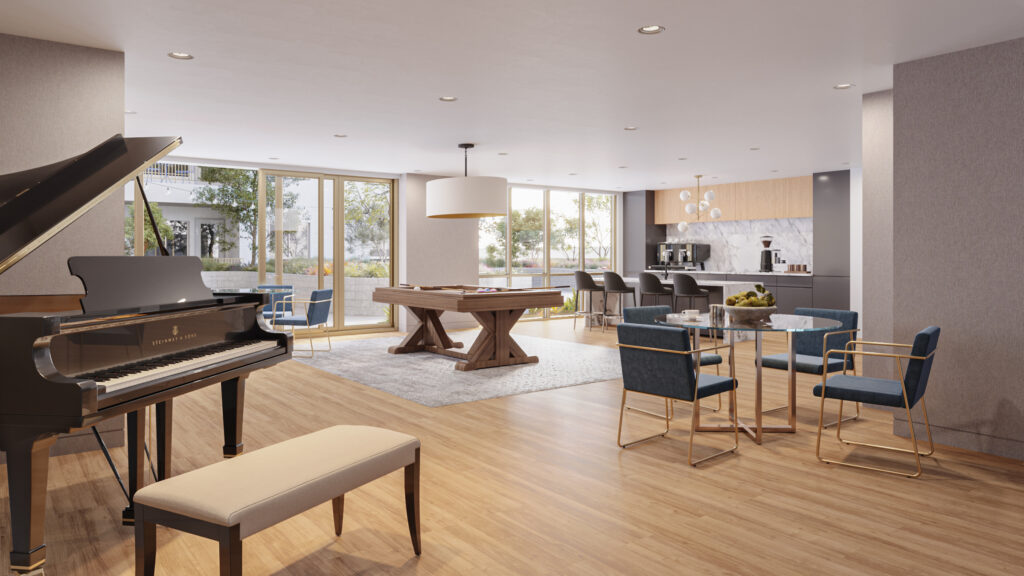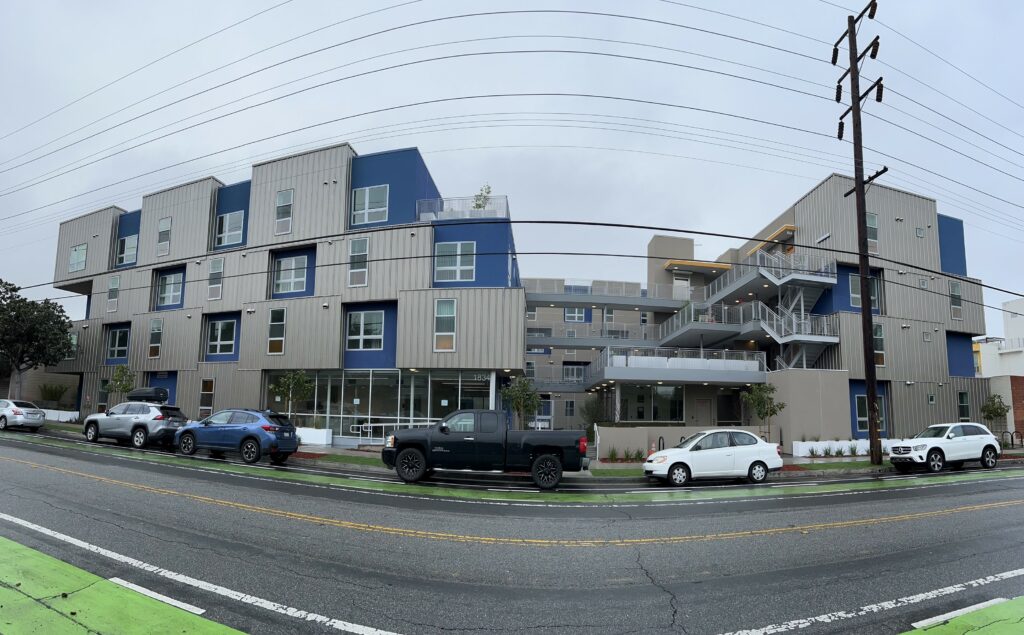MAGNOLIA VILLAS
1445 10th St., Santa Monica
Developer: EAH Housing
GC: Walton Construction Inc.
Architect: DE Architects, AIA
Magnolia Villas is a 40-unit, four-story 100% deed restricted affordable senior housing project located two blocks from the amenities and public transit options offered in Downtown Santa Monica.
The site is within a four-story mixed use zone. The design approach chosen was to create a checkerboard of single story cubes clad in lap siding, respecting the scale and material finish of the adjacent bungalows. Modules were removed to provide outdoor terraces, increasing the common open space areas while stepping the building so it transitions from four stories to a perceived one-story height at the street. A glass enclosed community room was added at the ground floor providing a pedestrian oriented space addressing the adjacent sidewalk and providing a visual connection into the central courtyard.
The final product is a building that provides 40 units of much needed affordable housing
in a neighborhood that would normally be financially unattainable for the tenant population, while respecting the adjacent urban context.
HOLLYWOOD ARTS COLLECTIVE
1640 Schrader Blvd., Los Angeles
Developer: Thomas Safran & Associates
GC: Morley Builders / Benchmark Contractors, Inc.
Architect: BSB Design (formerly Withee Malcolm Architects)
Developed in partnership with Thomas Safran & Associates and the Entertainment Community Fund (formerly The Actors Fund) and designed by BSB Design, the Hollywood Arts Collective is a new affordable housing development providing affordable space for arts and entertainment professionals to live, work, and create. Located in the heart of Hollywood on Hollywood Boulevard between Wilcox and Schrader, the residential portion
of the project features 151 units of affordable housing and hosts the new Western Region Headquarters for the Entertainment Community Fund. At 273,000 square feet, the project consists of new construction of a seven-story building with three levels of subterranean parking and 9,900 square feet of ground-floor retail.
LAS FLORES APARTMENTS
1834 14th St., Santa Monica
Developer: Community Corp. of Santa Monica
GC: R.D. Olson Construction
Architect: DE Architects
The Las Flores Apartments project is a four- story, 73-unit, affordable family housing project. There is one level below grade, which serves as a subterranean parking garage, while the four levels above grade serve as the residential units. Both the front and back of
the building on the ground level has roughly 3,655 square feet of commercial space, for both the employees and residents. This includes a community room at the front of the building, and a break room in the back for the employees working at the building. There are four outdoor decks and an outdoor community courtyard with a rain garden and playground.






