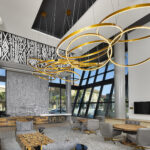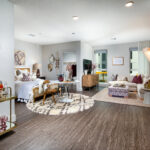 The Landmark Los Angeles
The Landmark Los Angeles
Location: 11750 Wilshire Boulevard, Los Angeles
Developer: Douglas Emmett Management, LLC
Contractor: MATT Construction
Architect: Gensler
The Landmark Los Angeles is the first residential high-rise to be built west of the 405 Freeway in more than 40 years. The modern 34-story tower features 376 studio, one- and two-bedroom apartments – including 16 affordable units – as well as a 40,000 square foot landscaped park at the corner of Wilshire and Stoner Avenue. The new shimmering glass-and-steel structure rises 349 feet in height with floor-to-ceiling windows; horizontal balcony planes and glass guardrails are intersected by vertical elements to a rooftop cornice.
Amenities include a Jr. Olympic size pool, a 2,500 square foot state-of-the-art fitness center with an outdoor yoga deck, lobby, and an alfresco lounge with fire pits and an on-site cafe.
The new tower integrates into the modernist grouping in the Brentwood neighborhood while having a distinct, contemporary language. The balconies become the recognizable design feature while allowing the future high-rise residents to take advantage of the moderate coastal climate with ample access to the exterior from all living spaces.

 The Rise Hollywood
The Rise Hollywood
Location: 1331 N. Cahuenga Blvd., Los Angeles
Developer: Rescore Hollywood, LLC
Contractor: Bernard’s Construction
Architect: Nadel Architecture and Planning
The Rise Hollywood ascends seven stories above the street level. The property is comprised of five buildings connected by pedestrian bridges. The top six levels of these buildings include 369 resident units as well as 13 live/work units totaling 341,600 square feet of residential space. With 2.570 square feet of office space on the ground floor. There are two subterranean levels totaling 220,000 square feet of parking with ample space for 567 cars and 410 bicycles. The building’s distinct and intricate architecture is designed to embrace the surrounding area.

 Llewellyn LA
Llewellyn LA
Location: 1101 N. Main Street, Los Angeles
Developer: High Street Residential, a subsidiary of Trammell Crow Company
Contractor: T.B. Penick & Sons
Architect: KFA Architecture
The 3.4-acre project site is located in the Naud Junction neighborhood at the intersection of North Main Street and Rondout Street, just east of Chinatown and one block from the Metro Gold Line’s Chinatown Station. The site is a large triangular city block with streets on all sides, and was most recently occupied by light industrial buildings. Nearby streets are home to mostly light industry and warehouses, with new restaurants, a gym, and breweries randomly interspersed between. The 364,000 square foot residential development includes 318 units atop two floors of podium parking.
 The Landmark Los Angeles
The Landmark Los Angeles
 The Rise Hollywood
The Rise Hollywood
 Llewellyn LA
Llewellyn LA