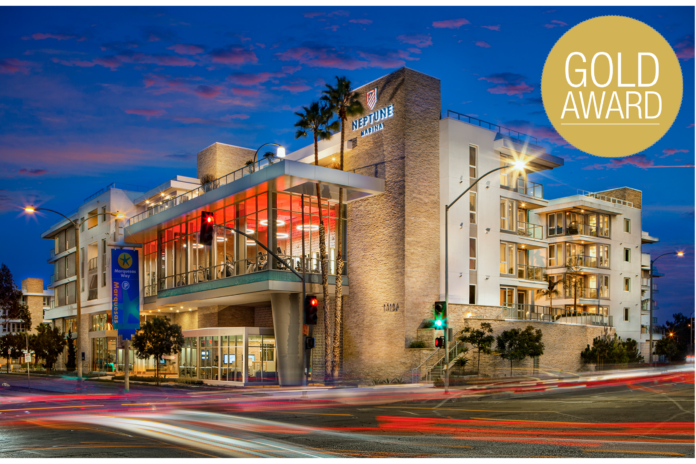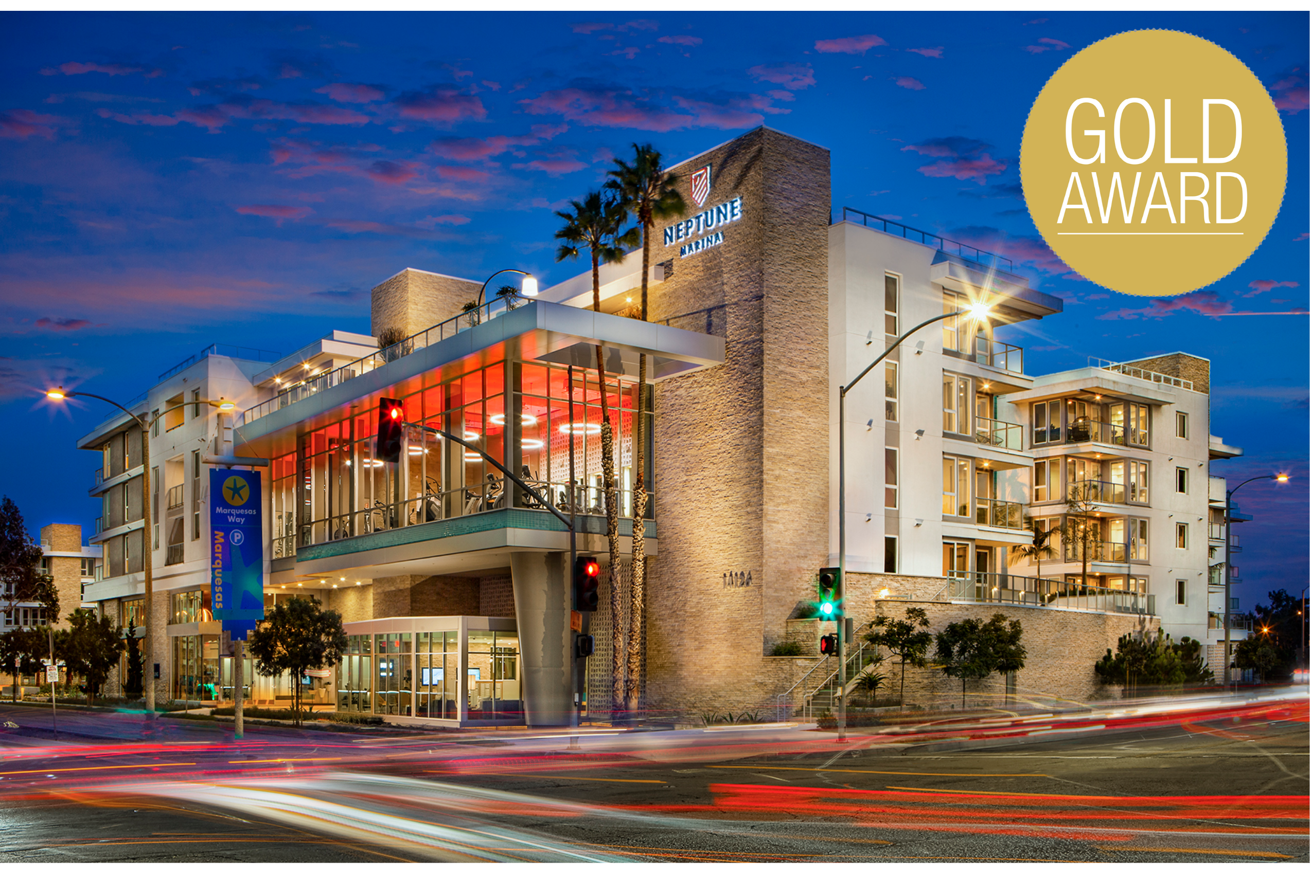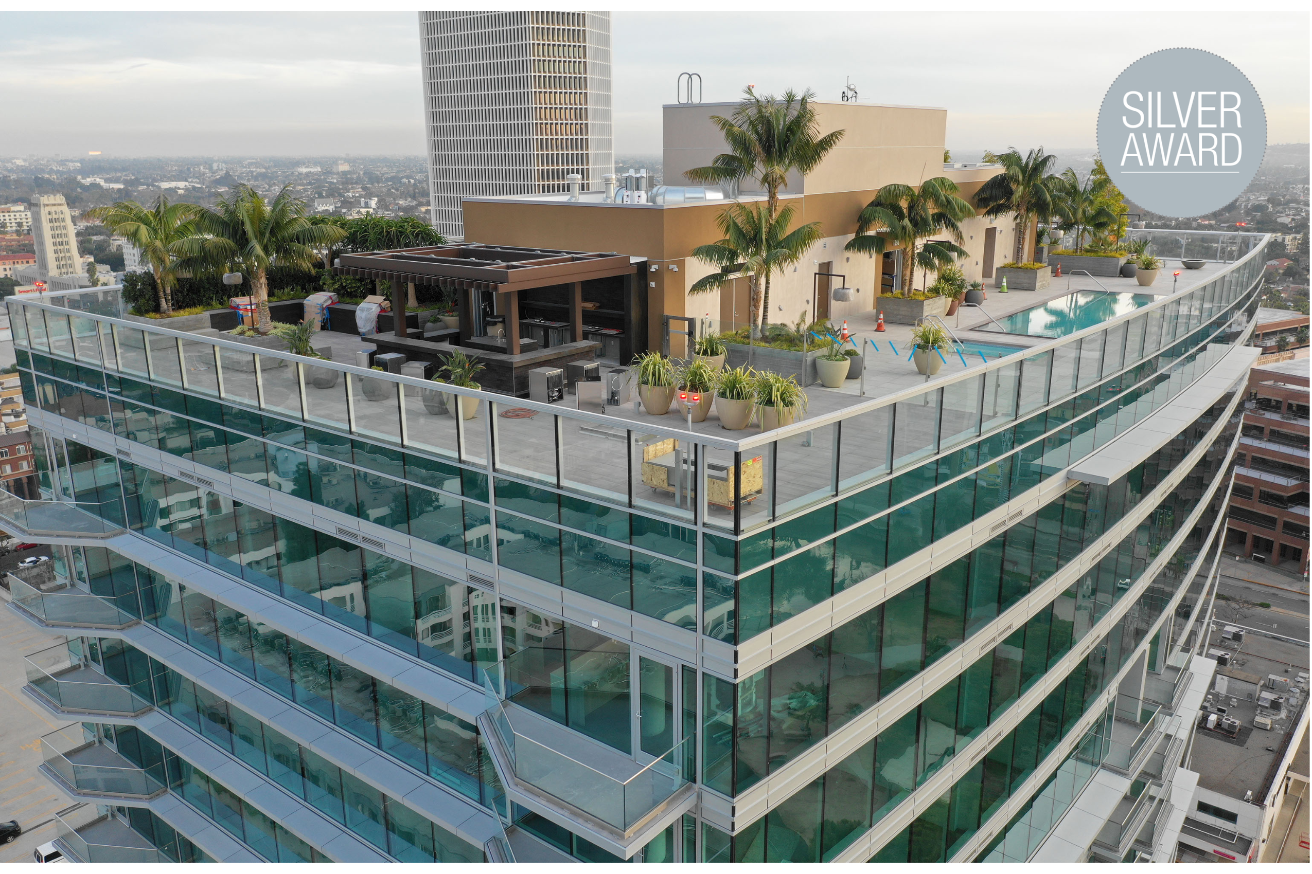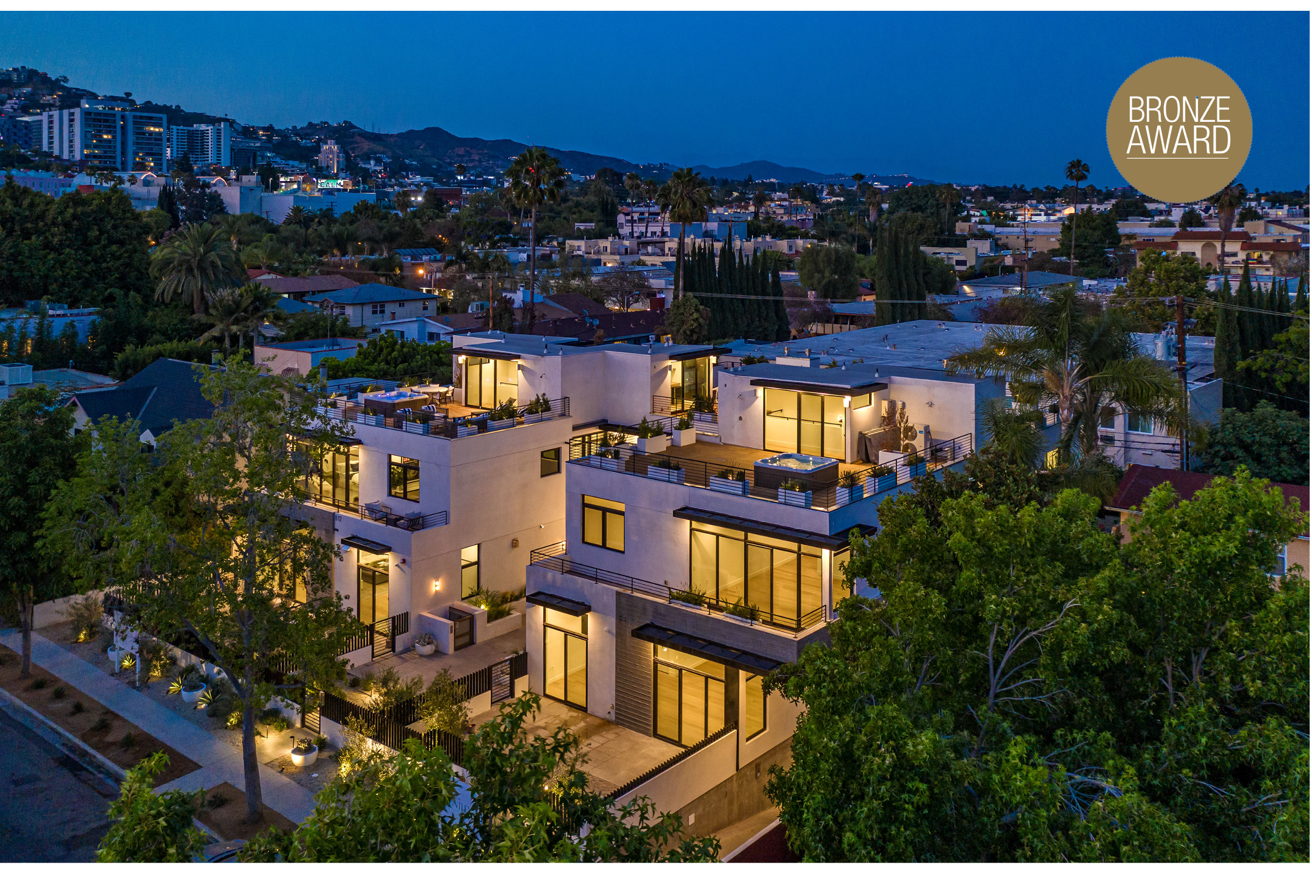Location: 14126 Marquesas Way, Marina Del Rey
Developer: Greystar
Contractor: Johnstone Moyer Inc.
Architect: TCA Architects
Neptune Marina is an award-winning 526-residence, mixed-use multifamily community with 174 boat slips on the waterfront in Marina del Rey. Recipient of PCBC’s Gold Nugget Grand Award, Neptune Marina features a mid-century modern design, reflective of the era in which Marina del Rey was built. The influential design movement spread across all aspects of life including fashion, furniture, industrial design, graphic design, and architecture. The design of Neptune Marina reflects the same timeless quality, clean simplicity, and integration with nature as the mid-century style is known for.
The form giving influence to the project is derived from an architectural expression of post and beam with ample windows, open floor plans, and desire to bring the outdoors in. The architecture presents a disciplined use of material that integrates texture, stone accents, and natural color palette with the addition of a modest yet playful splash of color. A conscious effort was made to synthesize vernacular tradition with a modern language to create architecture firmly rooted in its own place and time. Symbolic forms and icons are borrowed from the past, and re-arranged in striking new
compositions.
Location: 640 S. Curson Avenue, Los Angeles
Developer: Wilshire Curson, LLC
Contractor: J.H. Snyder Construction, Inc.
Architect: MVE + Partners
MVE created Wilshire Curson as a metropolitan oasis that embodies sophisticated luxury design both inside and out. The 21-story community is comprised of 285 residential apartment units, two large open-air patios with dining and lounge seating, an open-air active deck, flexible workspaces, a precision fitness center, a rooftop pool and spa and more. Wilshire Curson offers a mix of studio, one- and two-bedroom units ranging from 495 to 1,300 square feet complete with private glass balconies, floor-to-ceiling windows and options for exceptional city, mountain or ocean views.
Location: 812 Huntley Drive, West Hollywood
Developer: Zola Properties
Contractor: Dwelling Construction, Inc.
Architect: The Albert Group




