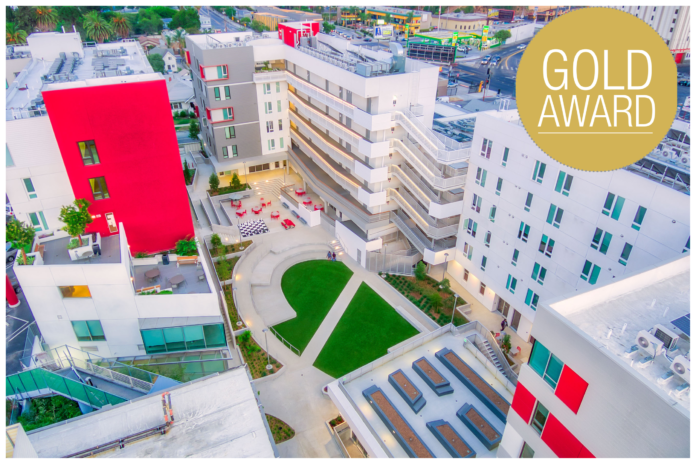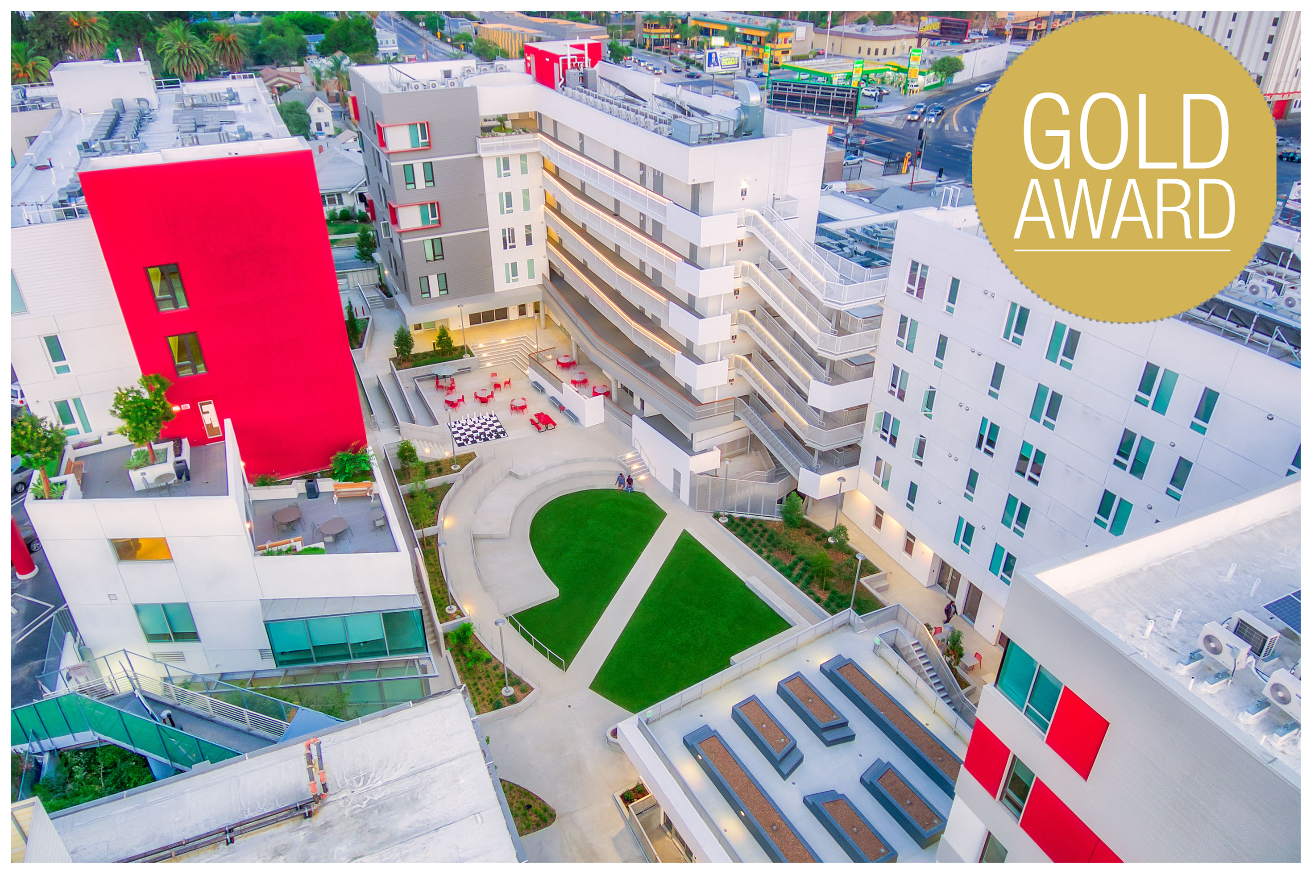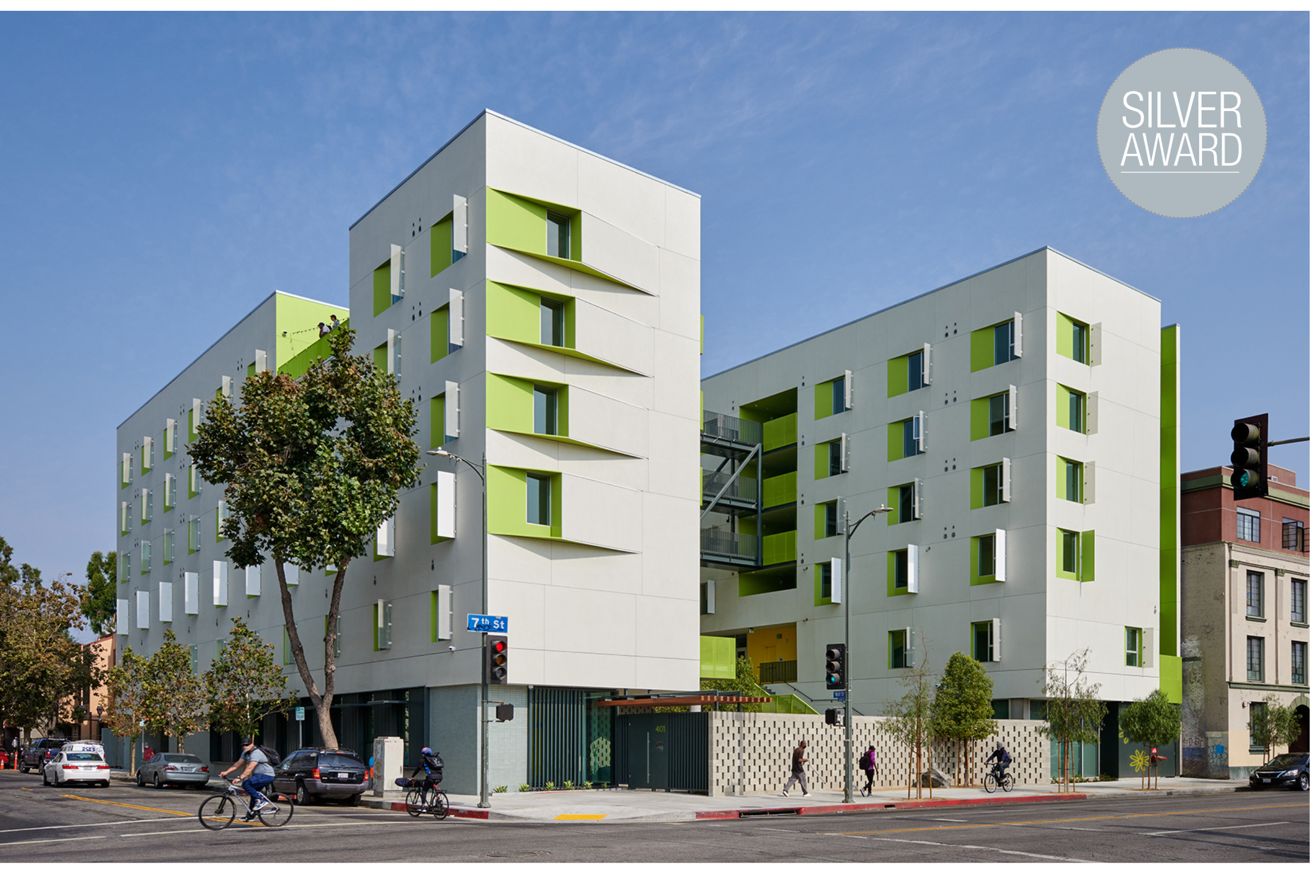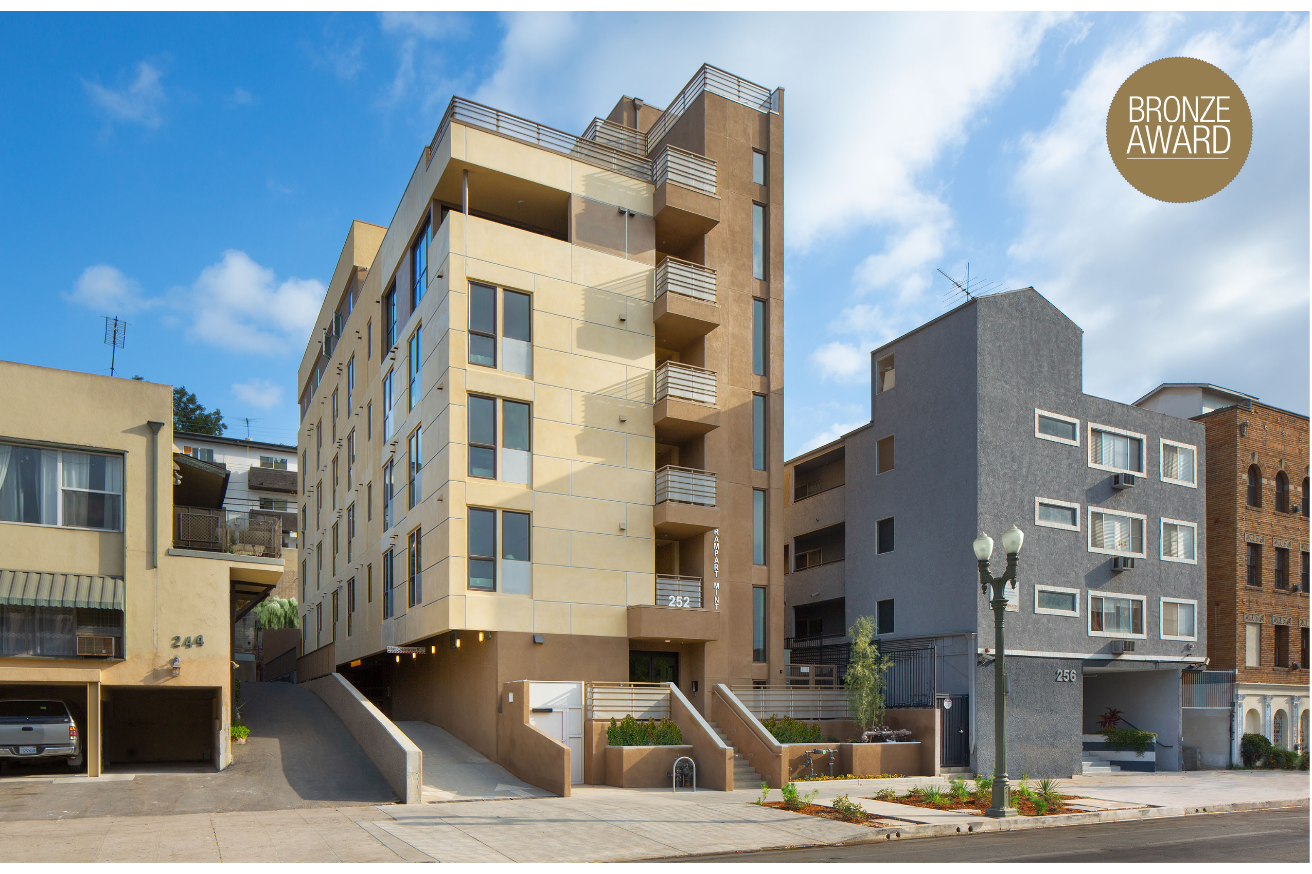PATH METRO VILLAS
Location: 320-340 N. Madison Avenue, Los Angeles
Developer: PATH Ventures
Contractor: Walton Construction
Architect: KFA Architecture
PATH Metro Villas is a 125,000 sf expansive urban campus providing permanent housing and supportive services for veterans, seniors and formerly homeless individuals. KFA completed Phase I of PATH Metro Villas in 2018, which included a six-story structure comprising 65 residential units, case management offices, community rooms and teaching kitchens, and residential amenities. Phase II includes the development of two new residential buildings with multiple office suites, providing 122 units of affordable housing, community-based resource centers, emergency housing, and a new housing placement center. In addition to providing much-needed housing, PATH is building upon its holistic service-rich approach to services, providing housing to create a diverse and nurturing community.
By expanding the original PATH Headquarters “Mall” and organizing services around a central outdoor green space, residents will now have a place to access health and mental health services, participate in vocational programs and thrive as part of a supportive community while enjoying their new home and outdoor recreation opportunities.
The three buildings are arranged around a public open area with gathering spaces and an amphitheater referred to as PATH’s Town Square.
FLOR 401 LOFTS
Location: 401 E. 7th Street, Los Angeles
Developer: Skid Row Housing Trust
Contractor: Morley Builders and Benchmark Contractors, Inc.
Architect: Koning Eizenberg Architecture, Inc.
This supportive housing development features large windows, kitchenettes, and doorbells in each of the ninety-nine units to reinforce a sense of respite and privacy. Tree canopied courtyards and strategically located community spaces encourage social interaction and add a sense of wellbeing that offers more than the “architecture of survival” on Skid Row. A trellised entry welcomes residents home. To the left are on-site social services and straight ahead the garden. Its landscaped outdoor space and ample seating flows up to the second floor community hub of training/activity spaces and laundry.
RAMPART MINT
Location: 252 S. Rampart Boulevard, Los Angeles
Developer: West Hollywood Community Housing Corporation
Contractor: Dreyfuss Construction
Architect: KFA Architecture
Rampart Mint Apartments provides permanent supportive housing for chronically homeless individuals with special needs, and homeless persons living with HIV or AIDS earning less than 30% of the area median income. The six-story building features 23 studio apartment units. The wood-framed constructed building includes a front entryway lobby with seating and a rooftop deck. Each furnished unit includes a kitchenette and full bathroom. Amenities include a spacious community room with kitchen, a computer lab, laundry facilities, and an office space for social services.




