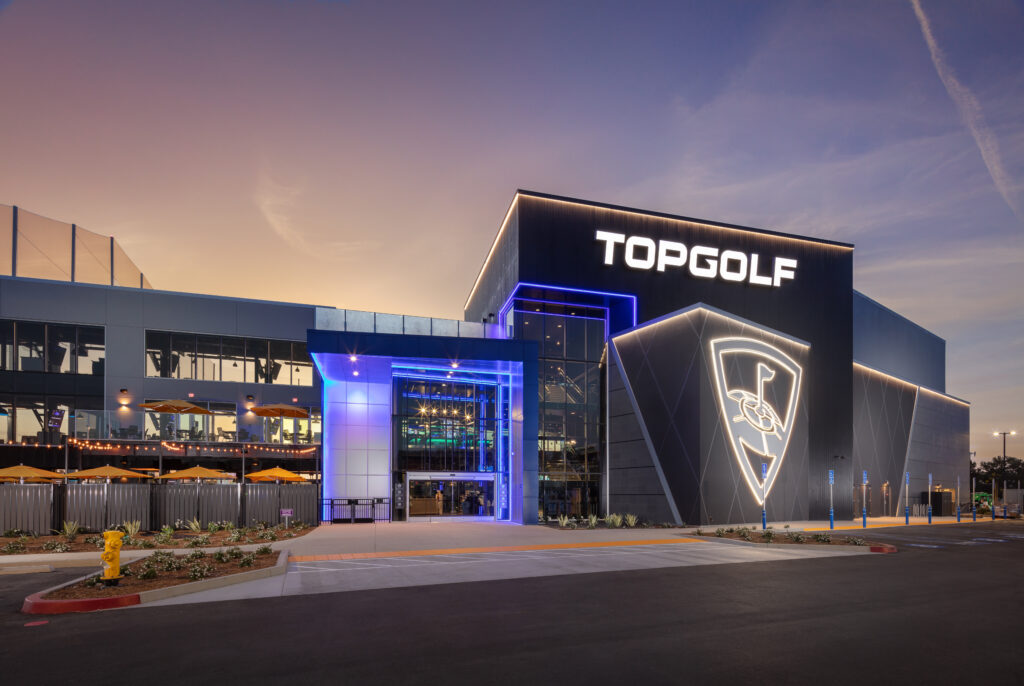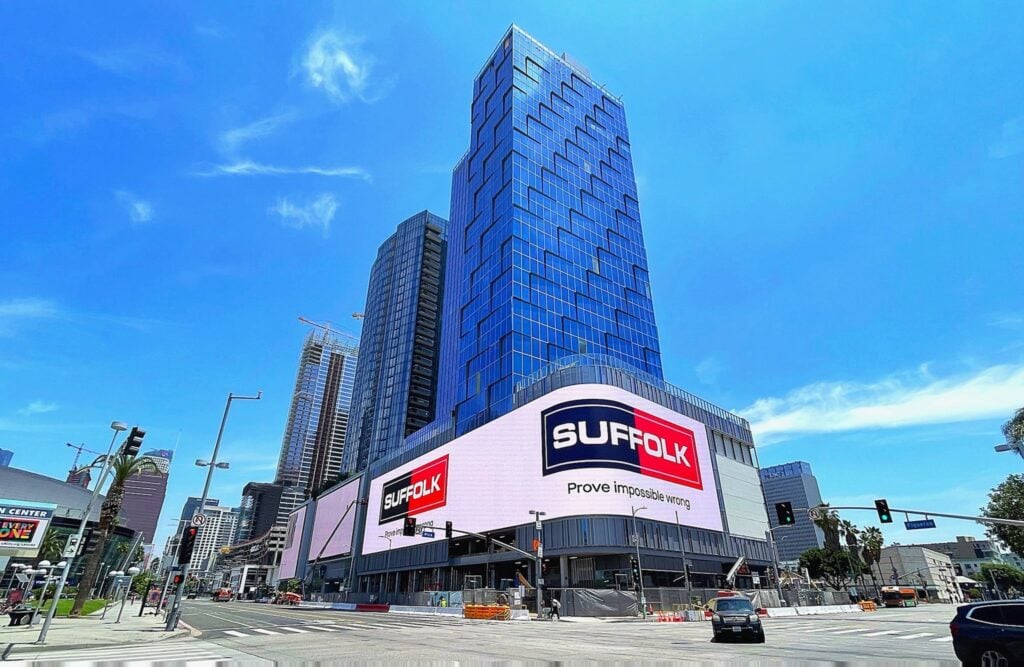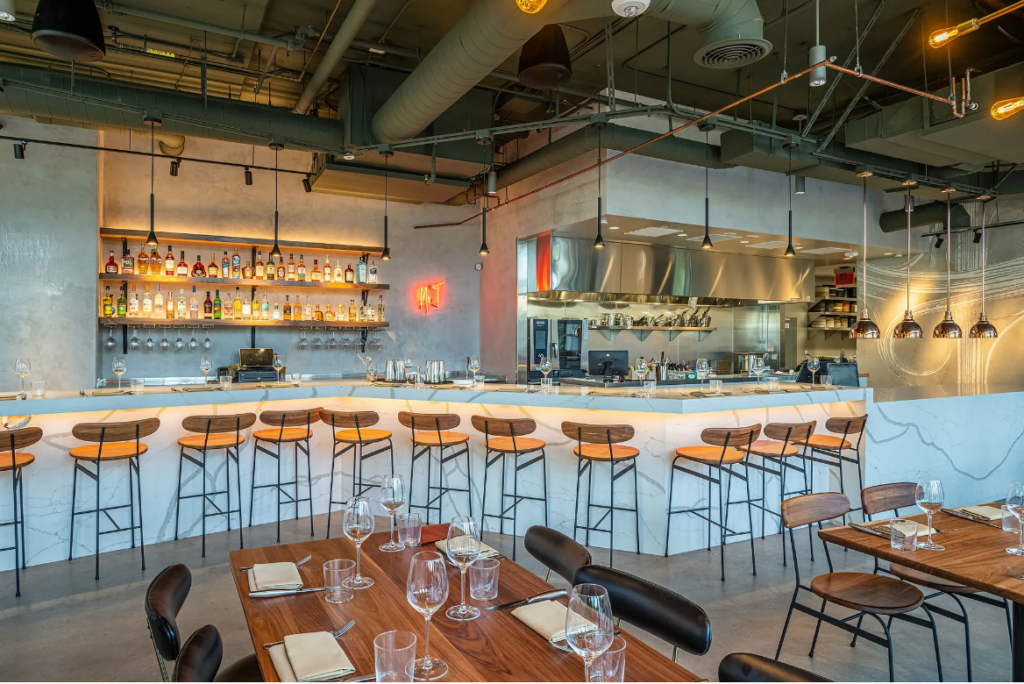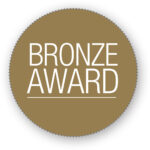TOP GOLF EL SEGUNDO
400 S. Pacific Coast Highway, El Segundo
Developer: Top Golf USA, Las Vegas, LLC
GC: McCarthy Building Companies, Inc.
Architect: Aria Group Architects, Inc.
Topgolf is a three story, state of the art, golf entertainment venue with 102 hitting bays, three bars and an outdoor patio on each floor. This venue is also tied into The Lakes at El Segundo golf course which included construction of a Pro Shop for the course. The construction of the project started in February of 2021 and the venue opened to the public on April 15, 2022. The exterior of the structure is composed of EIFS, metal panels at the canopies, black composite siding and large portions of glass in the hitting areas. The color scheme is black and grey to match the Topgolf logo.
This project has had an immense effect on the surrounding community as its location is near LAX and central to all of South Bay. The former site was an old driving range that has been completely restored with the new venue in its place. The venue and golf course offer a great atmosphere for all ages, as well as providing significant revenue back to the city of El Segundo to use in the community. The venue was able to open on time and has already become a well-loved destination location.
FIG + PICO
1260 S. Figueroa St., Los Angeles
Developer: The Lightstone Group
GC: Suffolk
Architect: Gensler
The Fig + Pico project is a new mixed-use development featuring two separate select service hotels adjacent to the Los Angeles Convention Center in the South Park District of downtown Los Angeles. Housed in a 37-story tower, the two hotels will feature a combined total of 727 guestrooms; 8,600 square feet of restaurant and retail space; 7,200 square feet of conference and meeting space; and amenities.
A seven-story podium will contain parking for approximately 304 vehicles. The projects feature modern, all-glass exteriors screened with over 22,000 square feet of premium digital and static signage, featuring the largest continuous, full- motion digital display on the West Coast.
MR. T
953 N. Suite 103, Sycamore
Developer: Park Lane Projects
GC: GCX
Architect: Studio Como
Mr. T is a unique dining experience with French culinary techniques where guests can enjoy cuisine inspired by most every region in the world. Along the entire restaurant length, the existing storefront was removed and replaced with bi-folding wood doors to create a luxury indoor/outdoor experience, open ceilings, plaster walls, concrete floors, and a marble
bar that extends almost the full length of the restaurant. This polished environment is truly unlike anything else in Los Angeles and gives homage to different cultures through food and presentation. The open kitchen and seating layout allows patrons and staff to enjoy one another as part of the experience.






