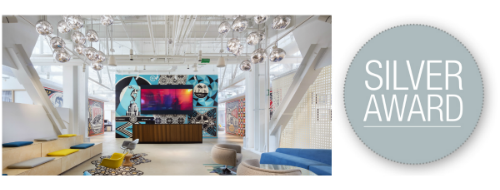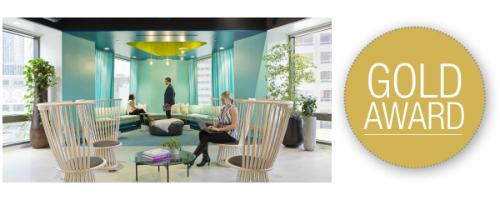CONVENE
Location: 333 South Grand Avenue, Los Angeles
Contractor: Sierra Pacific Constructors
Architect: HOK
The new Los Angeles Convene space provides an innovative platform that offers access to a growing network of premium meeting and event spaces, flexible workspaces, hospitality services, and curated experiences for the user. The goal was to create a truly unique guest experience, and enigmatic social hub in DTLA that would attract international and local businesspeople. The rich history of the surrounding downtown districts of Los Angeles was the key inspiration and starting point for the design narrative. The architectural backdrop of downtown is a layered tapestry influenced by several decades, fusing Art Deco and Modernism, while an inner-city manufacturing industry continues to power these neighborhoods.The design team looked to the surrounding neighborhoods and districts to pull inspiration from and to develop an innovative design narrative. The design adopts these concepts in an updated and contemporary way, bringing a familiar scale of space, and a clean, crisp base palette that ties the space together. Contextual material transitions and details all nod to past eras and create a landscape that becomes more residential in scale with an infusion of eclectic modernism that connects generations of travelers and locals to a thoughtful and social destination.

WARNER MUSIC GROUP
Location: 777 S. Santa Fe Ave., Los Angeles
Developer: Gardiner & Theobald
Contractor: Howard Building Corporation
Architect: Rockwell Group / Rockefeller Partners Architect
Warner Music Group (WMG) relocated to Downtown Los Angeles from its deeply worn stomping grounds in Burbank with two clear motives: to comfortably house and encourage collaboration among their West Coast division and to position themselves at the forefront of a larger cultural revolution in the Arts District. WMG’s seven subdivisions now reside within the 300,000 square foot floorplan, and each is aesthetically distinguishable from the next. Maintaining the open layout of the original building while upholding unified sightlines facilitates cross-pollination of creativity.
FINALISTS
DOCMAGIC HEADQUARTERS
EY LA
ORACLE SANTA MONICA

