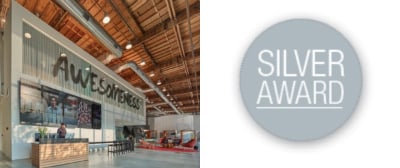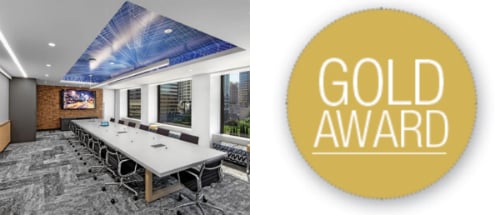Lendlease
Location: 515 S Flower St. #600, Los Angeles
Developer: Lendlease
Contractor: Corporate Contractors
Architect: HOK
Subcontractors: Art Crafters Cabinets Inc. | Martin Brothers | Renegade Flooring
This international development firm based in Sydney Australia, relocated and expanded their satellite office in downtown Los Angeles, where they currently have several high-rise office buildings under construction. Their new Gold LEED Certified office represents a radical transformation of their former hierarchical work environment by implementing their customized version of Activity Based Work. There are no private offices or assigned workstations. All workstations are custom designed, most with sit/stand capability and integrated plants. While one can truly work anywhere in the space, a variety of work settings are provided, ranging from conventional solid-walled conference rooms and project rooms to glass enclosed training, huddle and telephone rooms to high backed booths and contemporary versions of wingback chairs for solitary focused work. There is also a large Social Hub for snacking, dining and schmoozing and the “Shark Tank” brainstorming room for the creative strategizing of new urban developments and acquisitions. The Reception Area is the office’s Living Room with residential furnishings, lush green walls and inspirational quotes by the firm’s founder. The space has a hip, casual and comfortable vibe.

AwesomenessTV
Location: 2701 Olympic Blvd., Santa Monica
Developer: AMA Project Management
Contractor: Howard Building Corporation
Architect: Skidmore, Owings & Merrill, LLP
The AwesomenessTV headquarters is part of a larger adaptive reuse project that transformed the previous manufacturing facility into a multi-tenant creative office. AwesomenessTV’s 80,000 square foot space provided a blank canvas for innovative design. A dramatic 31-foot glass doorway opens into a minimalist reception desk and exposed waiting area. Executive offices and collaborative workspaces are capped by a production studio, greenroom, and theater. The overarching theme of repurposed functionality ties the space together.
FINALISTS
Attitude Health CLUB
Developer: Hanjin International Corporation
Contractor: Taslimi Construction Company, Inc.
Architect: AC Martin
Subcontractors: Cinnabar | JB Marble | Pan Pacific Mechanical
California Institute of Technology Ronald and Maxine Linde Hall of Mathematics and Physics
Developer: California Institute of Technology
Contractor: Hathaway Dinwiddie Construction Co.
Architect: HOK
Fender
Developer: Cresa
Contractor: Howard Building Corporation
Architect: Rapt Studio

