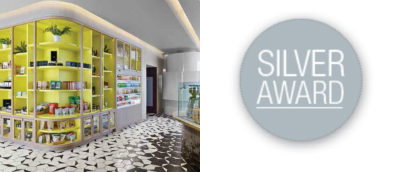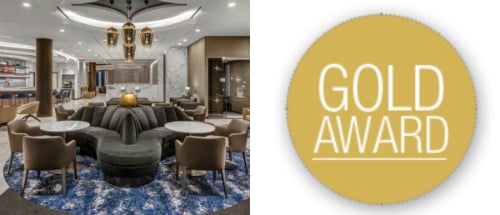LAX – United Airlines’ Polaris Lounge
Location: Los Angeles International Airport, 1 World Way, Los Angeles
Contractor: Swinerton Builders
Architect: Solomon Cordwell Buenz
The United Polaris Club at LAX consists of the build-out of a 12,000-square-foot lounge for United Fist Class Passengers. Located on the 4th floor of Terminal 7, the scope includes a full commercial kitchen, private individual restrooms and shower rooms, a new bar, lounge and dining areas, resting rooms and phone rooms. Customers will enter the club via an entrance on level three with an elevator that only serves the club. The buildout includes all new MEP systems, high end finishes, custom millwork and furniture. The designers also incorporated numerous hospitality-level amenities into the lounge, such as premium foodservice and spa-like bathrooms, to support United’s vision for an unprecedented standard of guest services. The primary design objective was to generate a sense of continuity between the on-board cabin environment and the lounge experience. This was achieved through thoughtful spatial planning and creating different zones within the 12,000-square-foot lounge that celebrate the excitement of travel. The design team’s studied use of materials, distinctive lighting, and impactful art creates a truly differentiated experience for travelers.

DEKKADANCE & SORA
Location: 900 Wilshire Blvd. Fl. 69, Los Angeles
Developer: Hanjin International Corporation
Contractor: Taslimi Construction Company, Inc
Architect: AC Martin
Subcontractors: Artcrafters | JB Marble | Duray
Dekkadance, an urban bistro marketplace, and Sora, a modern sushi bar, offer guests casual dining sixty-nine stories in the air. Located on the 69th floor, Dekkadance offers a farm-to-fork international market experience. The dining space, encompassing the entire perimeter of the floor and is composed of marble, wood and brass bistro tables and built-in banquettes. Beyond the marketplace display is an authentic sushi bar, Sora, overlooking the Hollywood Hills to the north.

