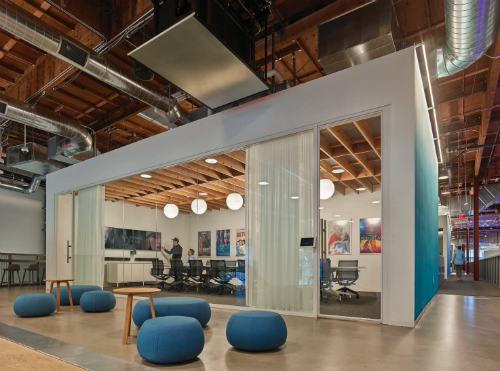Walls are an often overlooked, yet vital, element in the overall scheme of interior environments, from both a structural and design perspective. However, rather than treating them solely as spatial dividers, they deserve as much care and attention as any other design element of a project.
One solution to this oversight that offers significant advantages over standard construction is demountable walls. These solutions have a wide range of applications, especially in the rapid adoption of open and modular workspaces, by offering the flexibility to adapt to changing requirements easily over time.
INTEGRATING WALLS AESTHETICALLY AND STRUCTURALLY
The first question to ask is “What is the intent behind the design?”
The right demountable wall solutions are engineered and designed to integrate seamlessly into the overall architectural aesthetic curated by the designer. Using a demountable solution for interior office glazed and solid partitions provides an added level of fit and finish that can’t easily be achieved with standard glazier or drywall offerings.
These wall options offer designers numerous layout and finish options as well as many that may be customized to differing extents in order to achieve the overall aesthetic intended. In fact, many wall systems are designed to be focal pieces in an otherwise standard installation.
Demountable systems are designed to be non-permanent, allowing them to be inherently flexible and capable of being taken down and moved to other similarly dimensioned locations as needed with minimal to no damage to the site.
As workplace needs evolve, many demountable wall solutions can adapt along with them to save time and expense later. Changes like office sizes, panel types, glazing thicknesses and door types can be handled quickly, without affecting the overall system. That can mean little-to-no demo waste and no need to relocate employees.
IMPORTANT FACTORS TO CONSIDER
The most important factor to have in mind when specifying a demountable wall system is to identify the driving force behind the need for such a solution. Is it a need for enhanced acoustics, better fit and finish, hosting of technology, increased flexibility, or perhaps all of the above?
The most often overlooked factors that affect the success or failure of a demountable system have more to do with what is being built around the wall system than the wall system itself.
What are the acoustical properties of the surrounding stick-built partitions? What type of ceiling is being installed and how is it acoustically detailed? Is the ductwork for the HVAC system isolated or does it connect room-to-room allowing sound to transfer between?
Demountable walls can only perform as well as the built conditions that surround them. For example, specifying a double-glazed wall system won’t have the intended impact on the acoustics of a space if there are air gaps above the ceiling.
INNOVATIVE AND DISTINCTIVE MATERIALS
Demountable wall systems offer a multitude of options to choose from when it comes to finishes and materials. This selection includes everything from standard, clear, tempered glass to the possibility of integrating switchable glass panes, from painted steel panels to ceramic whiteboards, from fabric wrapped panels to wood veneers.
Also, most wall systems are framed using either steel or aluminum structures that can be outfitted from a multitude of different, beautiful paint or anodization finishes depending on the intended aesthetic.
INTEGRATING WIRING AND TECHNOLOGY
Preferred demountable wall products can host a wide range of technological applications and systems. Many systems have the potential to host options ranging from switchable glass to room reservation systems to card readers and integrated TV monitors. Depending on your technological needs we can most often tailor a demountable solution that provides the functionality your workspace requires without detracting from the design.
Important considerations related to technology integration are another reason that a wall solutions provider should work with the design team early on to coordinate whatever technology needs a client may require.
TRENDS TO WATCH
One current trend we’re seeing with interior glass systems right now is the move to replicate the old, industrial, black steel, factory window aesthetic but in a modern context. Designers are incorporating this aesthetic, but in a more refined, intentional fashion by utilizing engineered demountable options.
In addition, some demountable wall manufacturers are “future-proofing” their product lines, by designing inherent flexibility into their systems to be ready for anticipated technologies like computerized glass panels and VR/AI.
Demountable wall systems are a highly versatile choice for reinforcing aesthetic intent, while providing advantages such as better fit and finish and acoustical privacy that are inherent within an engineered system.
Christopher Mojo, Architectural Product Specialist, joined Tangram in 2015 to develop and lead the firm’s Architectural Products division. He works with the Tangram project team, which includes customer service, project management, accounting and operations, to ensure a smooth, positive experience and successful project completion. Christopher’s primary responsibility is to create and manage successful and ongoing relationships with clients and strategic partnerships in the A+D, project management and construction contractor communities. He graduated from Cal Poly San Luis Obispo with a B.Arch and a minor in Construction Management.

