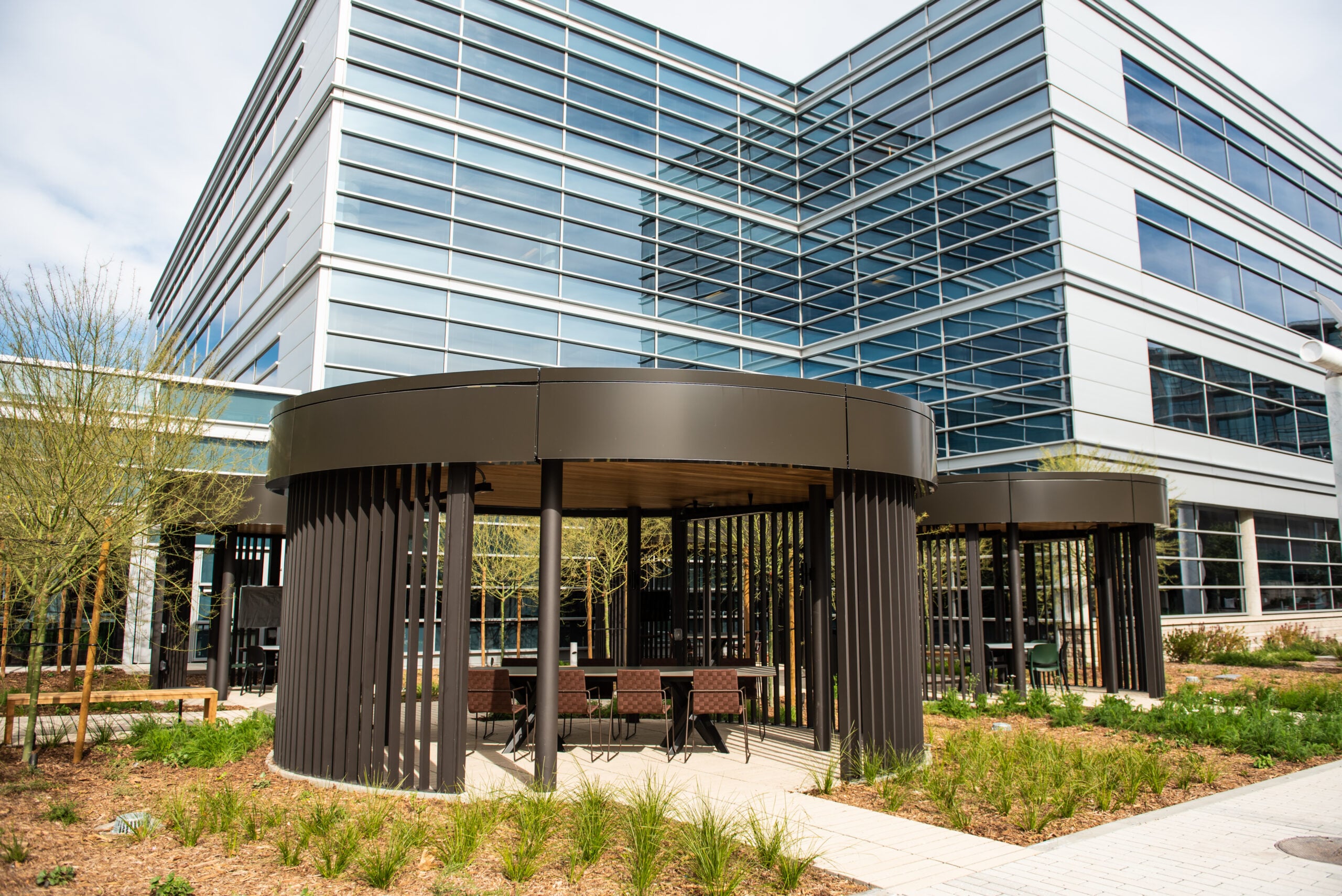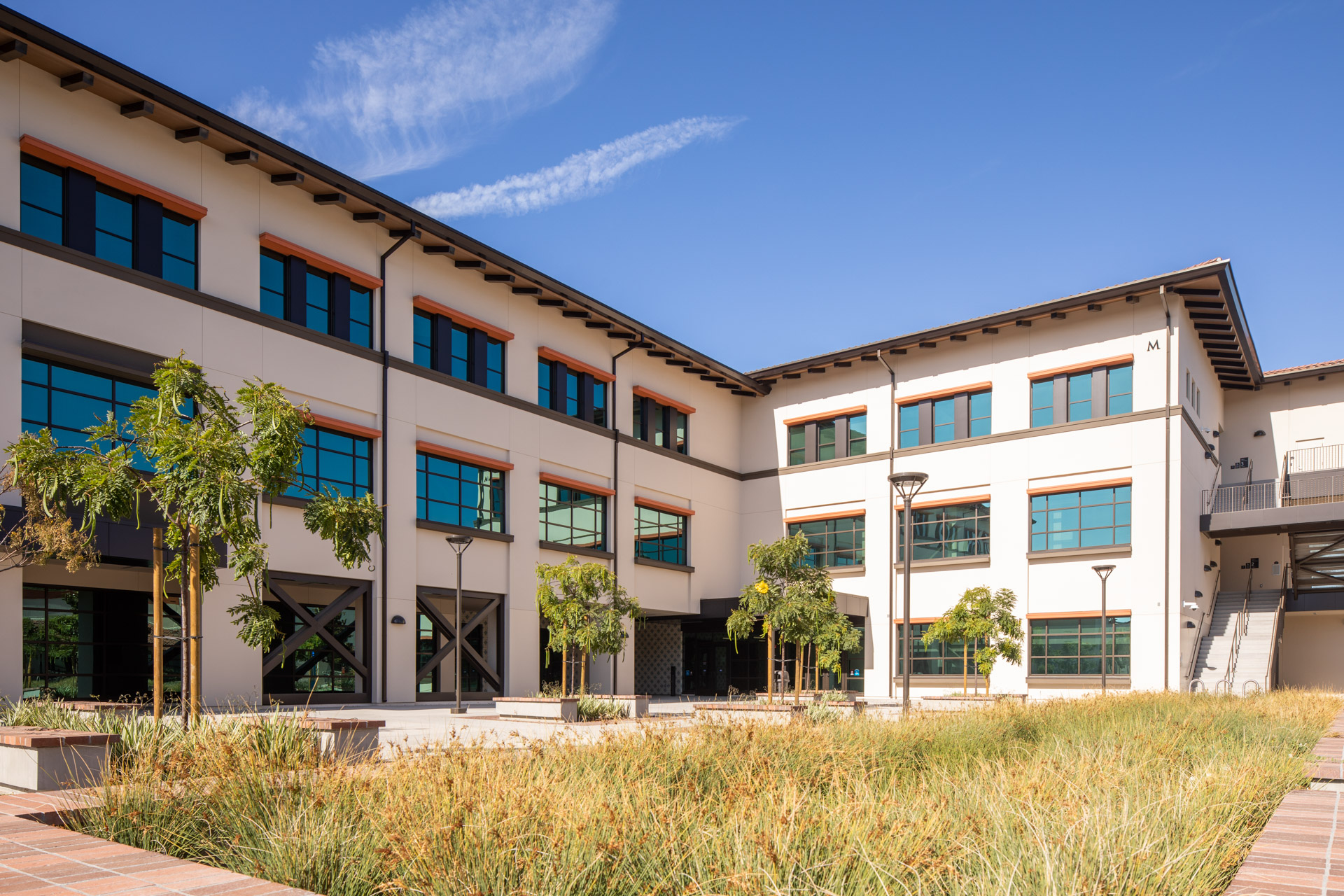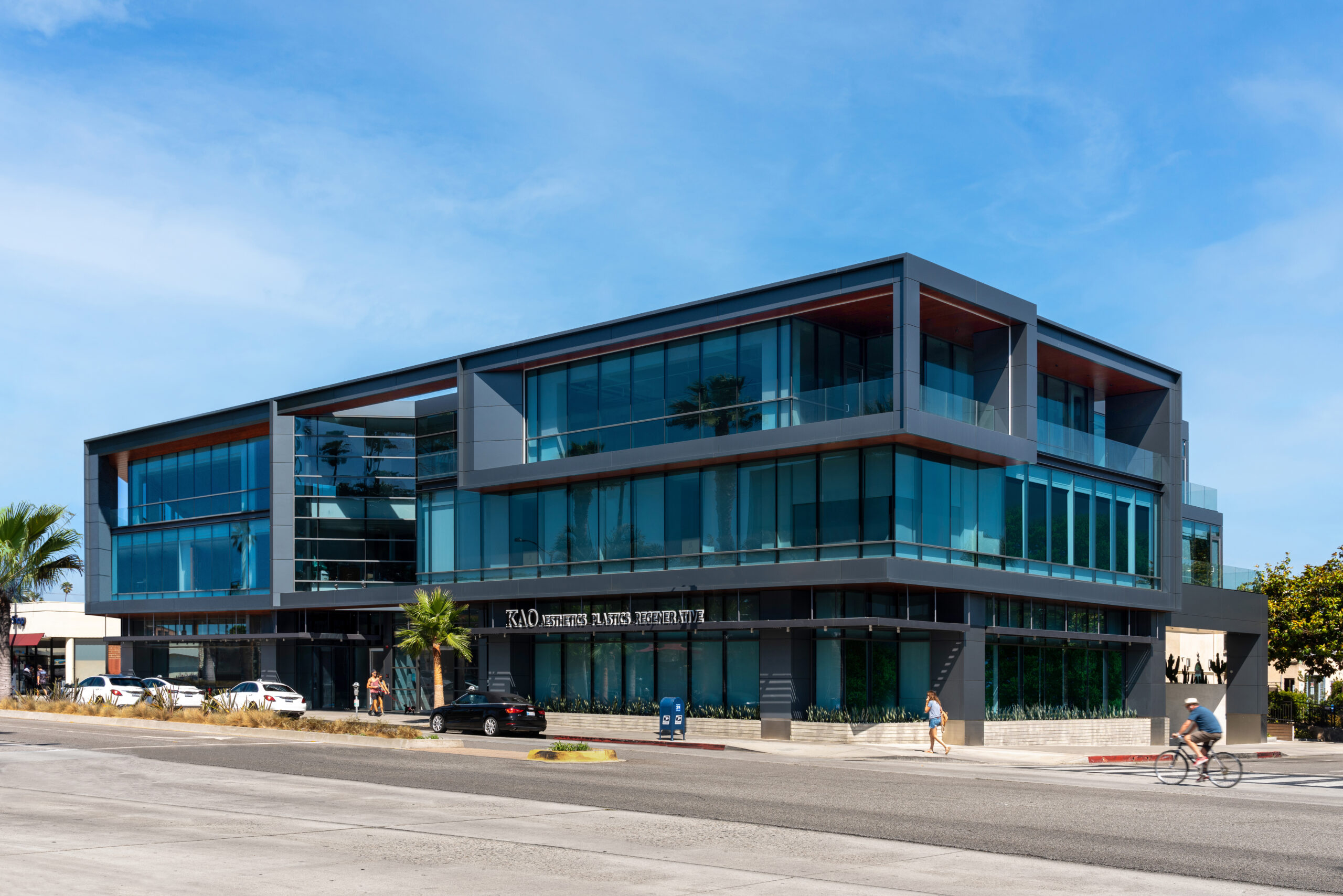800|900 CULVER POINTE
800 & 900 Corporate Pointe, Culver City
Developer: Northwood Investors LLC
GC: Morley Builders / Benchmark Contractors, Inc.
Architect: RIOS
800 | 900 Culver Pointe is a lush office campus embodying the energy of life on the West Coast. The 64,251 square foot renovation and tenant improvement project located in the heart of Culver City. The scope of work consisted of approximately 15,100 square feet of interior improvements, including renovation of the existing lobby, common spaces, and restrooms. Improvements to the lobby included new finishes, hanger- style bifold façade and entry doors, and installation of a new 1,000 square foot glass- enclosed atrium. The project included build- out of a new 2,000 square foot café with back- of-house space in the center of the property and fitness facility on the lower level.
The office campus embodies the climatic region by thoughtfully connecting indoor and outdoor, a lifestyle unique to coastal living. Exterior work included renovation of the facade, courtyard, and overall site improvements totaling 49,151 square feet.
The design focuses on the desirable outdoor spaces, landscape, and flexibility to accommodate a variety of working needs and preferences, including exterior work stations equipped with power/data and interactive monitors. In a post-pandemic world, wellness is synonymous with spending time outdoors. The design allows for ample fresh air circulation, open space and sunlight. The building remained occupied during construction, requiring detailed tenant and construction access plans from the building team.
LONG BEACH CITY COLLEGE – MULTI-DISCIPLINARY ACADEMIC FACILITY
4901 E. Carson St. Long Beach
Developer: Long Beach City College
GC: C.W. Driver
Architect: HPI Architecture
This 95,500 square foot, multi-disciplinary facility for Long Beach City College’s Liberal Arts Campus is designed to be a 21st-century learning environment and achieve LEED Gold Certification. The building houses language arts, career technology education, computer and office studies, the student success center, and student success and support programs. As a ground-up project, the construction involved the abatement and demolition of two existing 1960s concrete frame buildings, as well as all associated utilities, hardscape, irrigation, and landscaping. The new facility is constructed as a single steel frame structure complete with classroom, study, and administrative spaces.
900 WILSHIRE RENOVATION
3324 Grand View Blvd., Los Angeles
Developer: Sterling Real Estate Group, LLC
GC: Cal-City Construction
Architect: Struere
This office building’s expansive glazing opens the interior spaces to the surrounding environment and enhances the wellness quality of the workplace. By placing emphasis on transparency and by blurring the building perimeter through a series of balconies, terraces and lookouts, the work environment promotes communication and synergy. Continuous cornice lines frame verandas and direct views to the mountains and ocean. The design celebrates Santa Monica. At the Northwest corner a projected ‘picture window’ captures the unique ocean sunset views. A segment of the glazed façade along Wilshire is angled to reflect the Pacific horizon.






