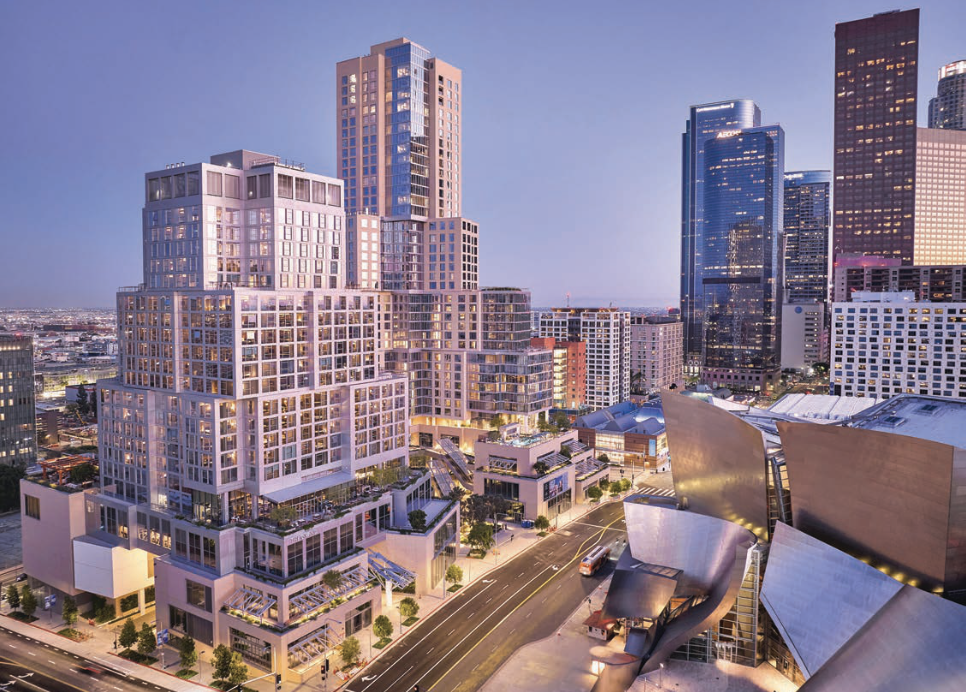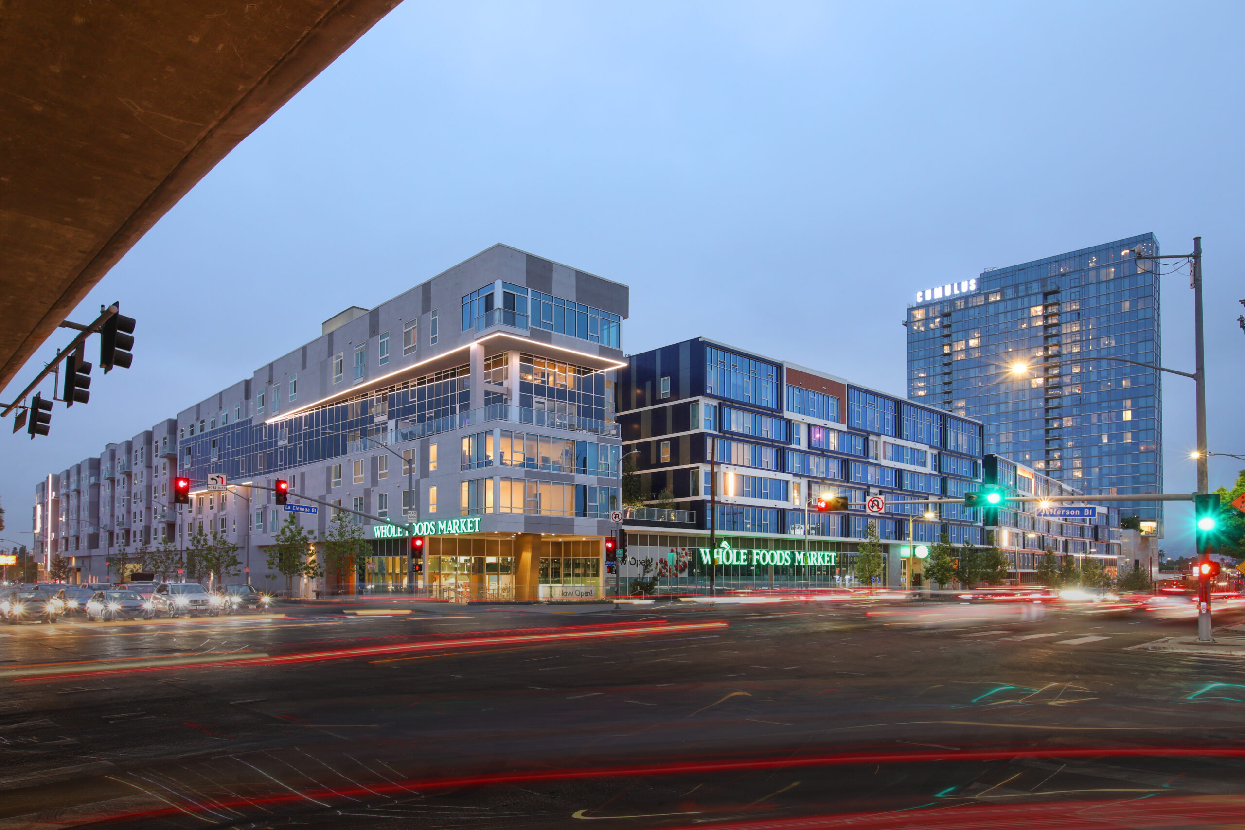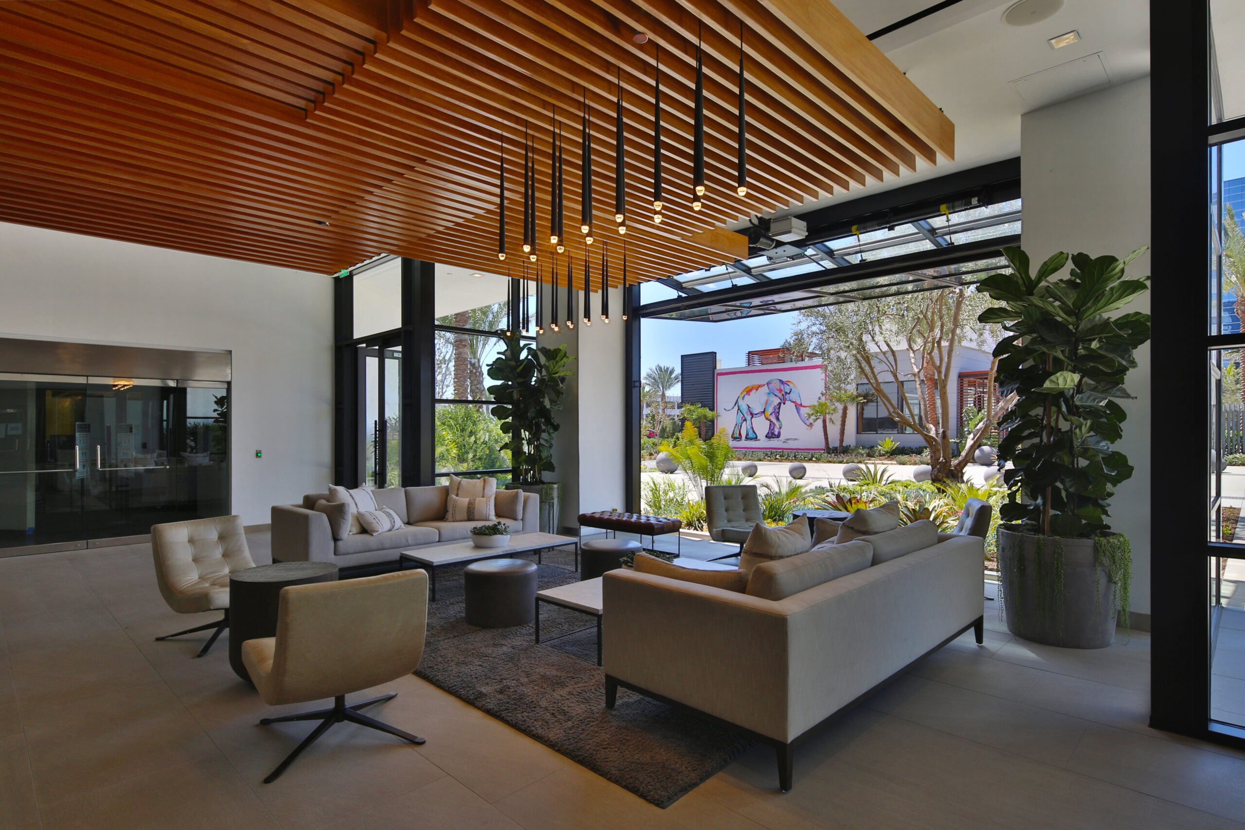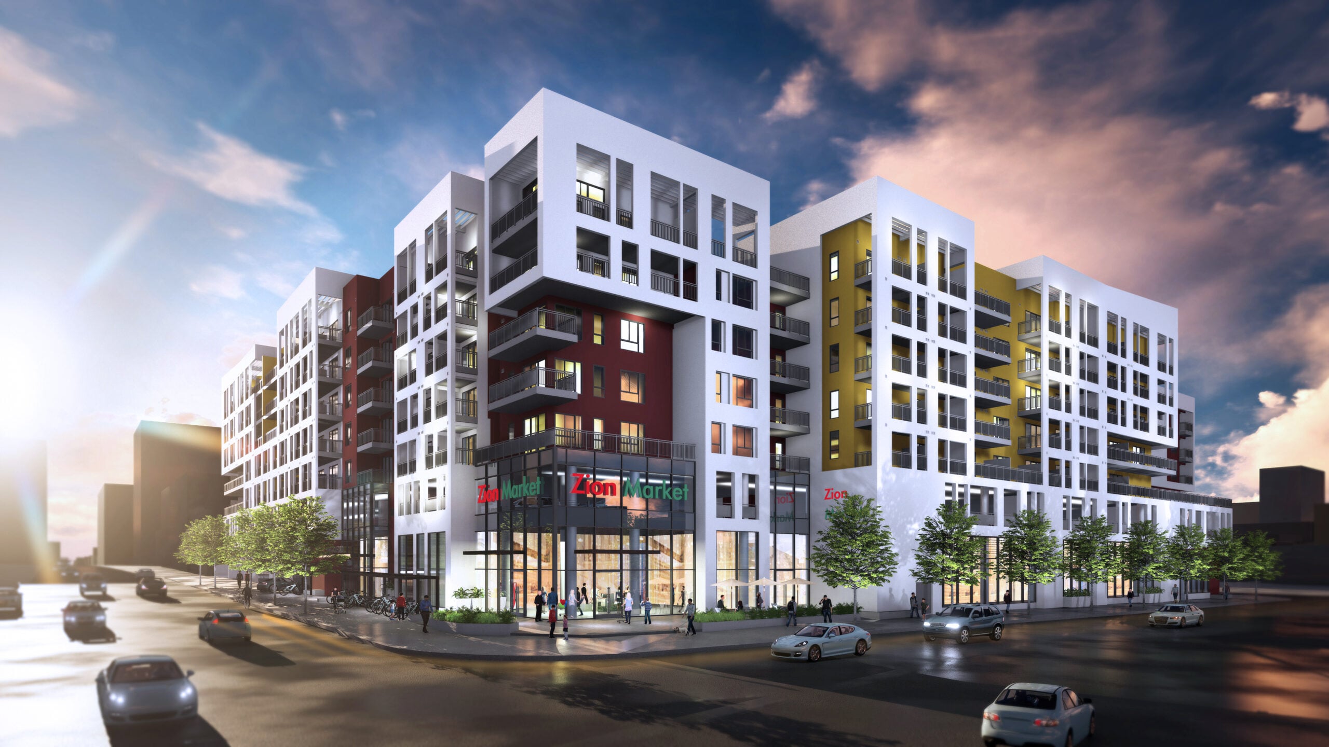THE GRAND LA
100 S. Grand Ave., Los Angeles
Developer: Related Companies
GC: Tishman Construction (AECOM)
Architect: Gehry Partners
Boasting nine acres, 1.2 million square feet, 436 residential units, the 308-key Conrad Los Angeles, and 176,000 square feet of retail, dining and entertainment, The Grand LA is one of the largest, vertically integrated, mixed-use developments in the nation.
The Grand LA’s residential tower rises 45 stories with 436 luxury residences, of which 20% are affordable units. The 20-story, 308-key Conrad Los Angeles, the flagship of Hilton’s luxury brands, flanks the residential tower and includes 12,000 square feet of meeting rooms and ballrooms, and 27,000 square feet of restaurants, lounges, and outdoor amenities.
The Grand LA has generated broad community benefits since the commencement of construction, including the creation of an estimated 10,000 new jobs and the development of much-needed affordable housing, of which 15% is at or below 40% AMI and balances at or below 50% AMI.
Additional social responsibility for the community is to lease at least 10,000 square feet of the food and beverage retail space to local businesses headquartered in the County of Los Angeles, and lease at least 2,000 square feet of the 10,000 square feet to a local business and entrepreneur that is identified as a representative of the creative economy.
VOX AT CUMULUS
3333 La Cienega Blvd., Los Angeles
Developer: Carmel Partners
GC: Carmel Partners
Architect: TCA Architects
Vox at Cumulus is a comprehensive mixed-use community to shop, work, play, connect and live all in one place. The site planning and architecture responds directly to the urban scale, fabric, and culture of its surroundings; with connections and access points to the neighborhood. The master plan links the train station to new community space, retail and a one-acre park. Residential parking is a 1.5 story garage below grade and the retail, office and guest parking is a two-story garage above grade. One key component to the design’s interaction with the site is the large glass box at the vehicular entry off La Cienega, which provides a view into the site and the inner park.
THE ENCLAVE (TIE)
970-990 W. 190th St., Los Angeles
Developer: The Ruth Group
GC: GS Construction
Architect: 5+ Design
Central to LA’s South Bay, The Enclave has announced the final element of the project: 25,000 square feet of new food and beverage retail at its very heart. Enveloped by 500,000 square feet of newly renovated Class A office and notable for its beautifully landscaped common areas, collaborative space and chef lineup, with the brightest in the food scene. Visitors and tenants will enjoy private outdoor patio dining, collaborative and comfortable gathering spaces, programed events, water features, fire pits, art murals, and activated common areas set in a welcoming and beautiful landscaped environment.
THE RISE KOREATOWN (TIE)
750 S. Oxford Ave., Los Angeles
Developer: Rescore Property Corp.
GC: Rudolph and Sletten, Inc.
Architect: Nadel Architecture and Planning
The Rise Koreatown is a seven-story 688,000 square foot mixed use development currently under construction in Koreatown, Los Angeles. The multifamily portion consists of five stories and 363 residential units. Amenities include dual rooftop decks which feature views of the city and are equipped with BBQs, gas Korean BBQ tables, outdoor TVs and seating. The property also features a two-story gym space with two saunas that overlooks the swimming pool and spa. All apartments have a balcony with patios on those on the third-floor courtyard level. The courtyard level is beautifully landscaped and features a 200-foot dog run and “dog lounge” with dog wash facility.







