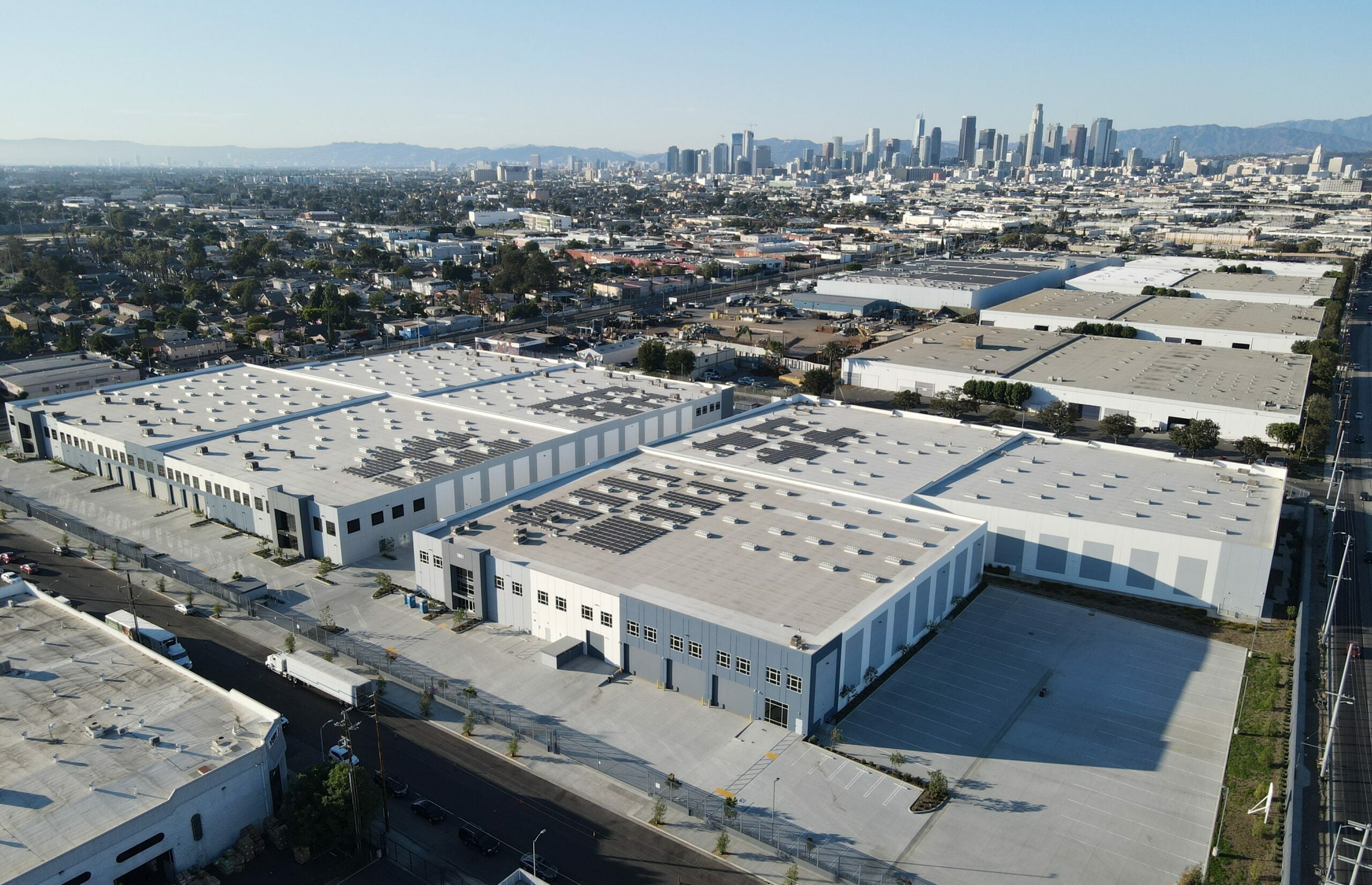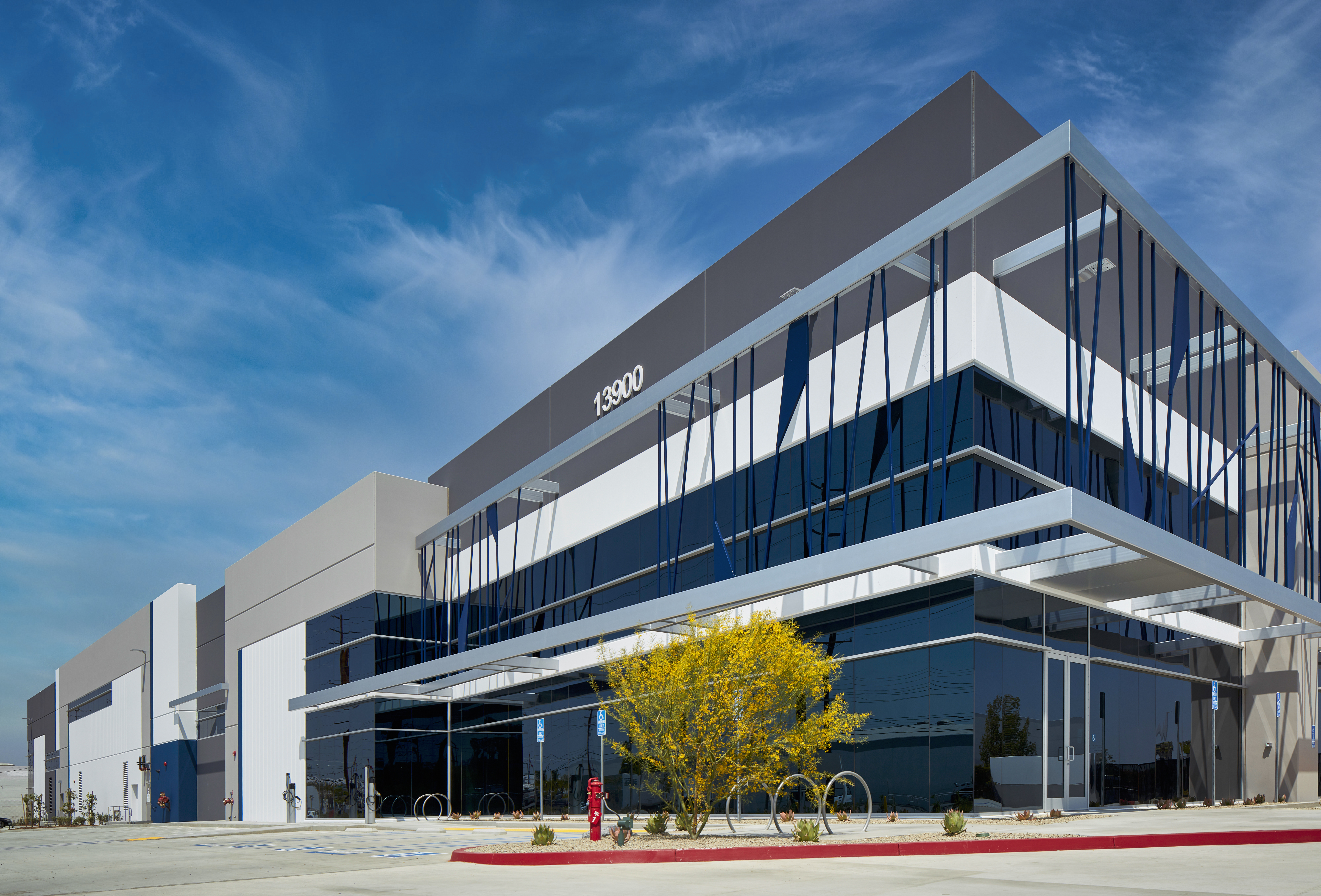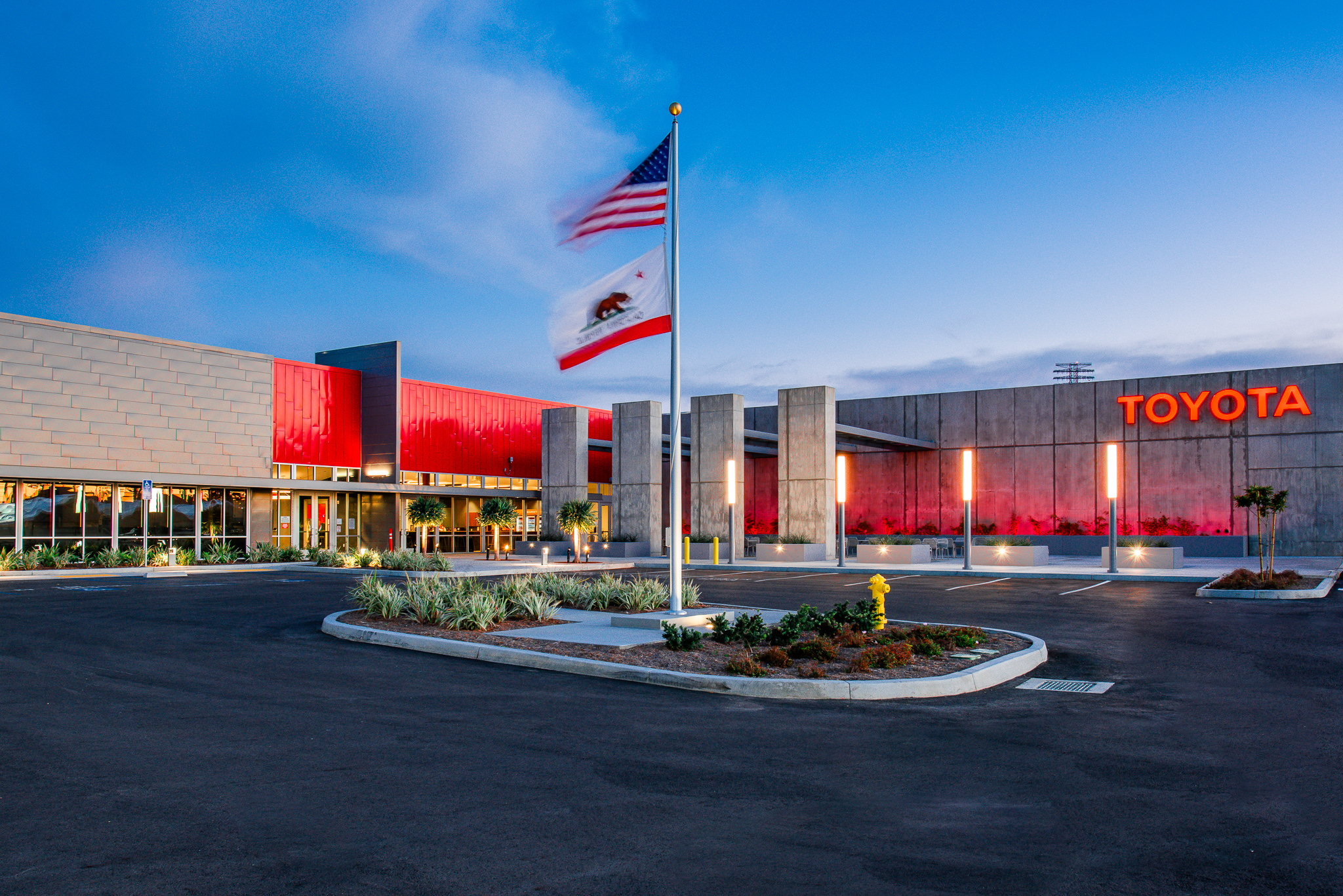ALAMEDA INDUSTRIAL
1700 MLK, 1801 41st St., 4051 Alameda St., Vernon
Developer: PIMA
GC: CEG Construction
Architect: OC Design & Engineering
The Alameda Industrial Park is a four building, 400,000 square foot, next- generation industrial speculative development in the heart of Los Angeles. Situated within the 10, 110, 5, 60, and 710 freeway mega-convergence, Alameda Industrial is located atop the most valuable industrial real estate in the United States. Employing the latest in industrial design and construction methodology, these concrete tilt-up warehouse facilities come equipped with covered loading docks, concrete site paving, 33-foot-high ceilings, ESFR fire suppression systems, automatic dock levelers, high-efficiency commercial solar panels, and a suite of next-generation technology like LED warehouse lighting and electric HVAC and water heaters that lessen the facilities’ overall carbon footprint.
These state-of-the-art industrial facilities capitalize on the latest in green technology to significantly reduce their overall carbon footprint and conform with LEED Silver’s standards. High efficiency solar panels minimize the project’s grid power dependency and feed power into gasless HVAC units, water heaters and EV chargers. The project also benefits from concrete site paving (as opposed to asphalt) which transfers less heat to the buildings during the hot California summers. Dual pane openable glass windows, a rarity in industrial buildings, allow for natural airflow throughout and decreases the need to run air conditioning.
BRIDGE UNIVAR SANTA FE SPRINGS
13900 Carmenita Blvd., Santa Fe Springs
Developer: Bridge Development Partners
GC: Millie and Severson
Architect: Herdman Architecture + Design
13900 Carmenita Road is a 150,000 square foot industrial building with a 32-foot clear height. The site design has been maximized to provide access for large trucks. The building design has been maximized to provide dock high loading and interior rack storage. The building also has a two level office space in the front portion which provides visual and pedestrian access to the street and monitoring of the truck access back to the loading area. The office area is provided with a generous amount of glazing which provides an abundance of natural light and views out of the upper level. The building’s exterior walls are constructed of highly fire resistive cast in place concrete tilt-up wall panels.
TOYOTA LOGISTICS SERVICES VEHICLE PROCESSING AND DISTRIBUTION CENTER (VDC)
2140 Pier B St., Long Beach
Developer: Toyota Motor Sales, USA Inc.
GC: Oltmans Construction Co.
Architect: Lionakis
Construction of a new anticipated LEED Gold certified Toyota Vehicle Processing and Distribution Center (VDC) replaces the previous VDC facility within the same paved (144 acres less 16-acre reduction) lot. Toyota’s new west coast distribution headquarters consists of a 155,000 square foot post-production building, 5,200 square foot car wash, and a 3,500 square foot fuel island to replace multiple existing structures and consolidate the previous VDC into a 21% smaller footprint. The facility’s design and programming has created a more efficient workflow by reducing vehicle movement and emissions, increasing site safety, and updating the seismic security of the facility.






