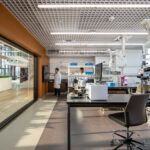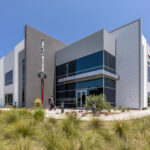GoodRx Santa Monica
Location: 2701 Olympic Blvd, Santa Monica
Developer: AMA Project Management
Contractor: Clune Construction
Architect: RIOS
Founded in 2011, GoodRx is an app-based healthcare company that tracks prescription drug prices in the US and provides free drug coupons for discounts on medications. The demand for discount pharmaceuticals resulted in rapid growth for the company, and in May of 2020, the company began construction of a brand new 76,000 square-foot headquarters in Santa Monica.
GoodRx envisioned its new headquarters as a space that brings the feel of a personal family room into one space through an eclectic understanding of the look and feel of “home.” Architecture firm RIOS worked closely with the client to design this vision. The design uses urban planning strategies to support GoodRx’s growing population in a strategic workplace. The workplace combines large warehouse spaces with smaller huddle rooms to create a welcoming and collaborative environment. Clune Construction served as general contractor on the project.
The project consists of several high-end centerpieces including a coffee bar with a full-time barista, a structural steel library, a meditation and yoga facility, three interconnecting stairs, a mezzanine for group huddles, six skylights and a speakeasy with a restored 100-year-old bar from Glasgow, Scotland.

 Lawrence J. Ellison Institute for Transformative Medicine of USC
Lawrence J. Ellison Institute for Transformative Medicine of USC
Location: 12414 Exposition Boulevard, Los Angeles
Developer: The Luzatto Company
Contractor: Sierra Pacific Constructors
Architect: RIOS
The design of the 84,000 square foot project features an interior that was conceived around an environment where transparency and optimal collaboration inspire the innovation of cancer research and transform patient wellness. By incorporating elements like biophilia, light, sound, and other sensorial strategies, the building connects to the healing components of nature to harness inspiration and create well-being. This is evident in the heart of the building where a three-story atrium utilizes full-height glazing to support a lush indoor planter with ferns, mosses, and a signature bonsai.

 Rocket Lab Headquarters
Rocket Lab Headquarters
Location: 3881 McGowen Street, Long Beach
Developer: Sares Regis Group
Contractor: KPRS Construction Services, Inc.
Architect: H. Hendy Associates
Located in Long Beach, this project was constructed by KPRS, in partnership with Sares Regis as developer and with designs by H. Hendy Associates. This new location provides expanded space for the west coast headquarters of Rocket Lab, an aerospace manufacturer and small satellite launch service provider. The project was completed in two phases, and provides unique moments that help transport visitors to another world. The first phase included offices, lab, production space, and 3D print area. The second phase involved the mission control room, show room and lobby.


 Lawrence J. Ellison Institute for Transformative Medicine of USC
Lawrence J. Ellison Institute for Transformative Medicine of USC
 Rocket Lab Headquarters
Rocket Lab Headquarters