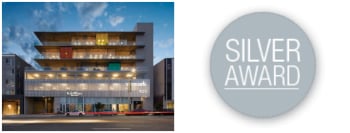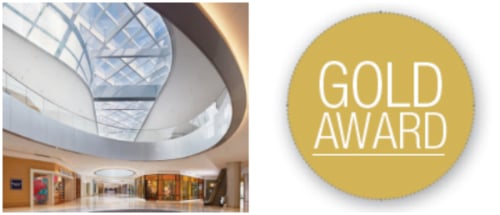BEVERLY CENTER RENOVATION
Location: 8500 Beverly Blvd. Los Angeles, CA 90048
Size: 886,000 sf
Developer: Taubman
Contractor: Jacobsen/Swinerton Builders Joint-Venture
Architect: Neumann/Smith Architecture
As a joint-venture, Jacobsen and Swinerton are under contract to execute the $500 million reimagination of Beverly Center, L.A.’s iconic shopping destination, envisioned by Taubman Centers, Inc. and Studio Fuksas. Critical focus areas for the project include creating a bright, contemporary and highly accessible exterior and interior that engages the center with the surrounding neighborhood, producing an effortless arrival, parking and departure experience, and offering a perfectly curated retail lineup and superior destination dining. In re-envisioning Beverly Center, the team is looking to create LA’s signature urban shopping and dining experience, as well as an exciting, pedestrian-friendly anchor to one of the most creative and diverse neighborhoods in the world. Upon completion, Beverly Center’s shoppers and diners will feel its new personality through significant changes that include a continuous ribbon of new skylights that will bathe the entire center’s elegant and contoured floor openings and curves in natural light, plus a shimmering new exterior that incorporates a perforated steel facade and will beautifully capture light during all parts of the day.

Location: 925 N. La Brea Ave, West Hollywood, CA 90038
Size: 70,000 sf
Developer: CIM Group
Architect: ShubinDonaldson
925 N La Brea is a six-story mixed-use urban infill development in the Hollywood Media District, and is one of several projects north of Willoughby referred to as “the La Brea Gateway.” In proximity to local transit lines, these projects promote “people-scaled,” walkable communities and promise to encourage the revitalization of the motion picture industry in the district. With a total building height of 80 feet on six stories, the project features nearly 50,000 square feet of creative office space on its upper three floors.

