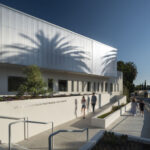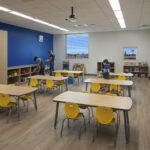 The Willows
The Willows
Location: 7621 Canoga Avenue, Canoga Park
Developer: LA Family Housing
Contractor: Oltmans Construction Co.
Architect: GGA Architecture +
The Willows is a single-story, bridge housing facility comprised of 75-beds of interim housing in the West San Fernando Valley for individuals and couples experiencing homelessness. The bridge housing facility is a transitional space that supports homeless Angelenos by offering on-site supportive services including mental health care, recovery support, counseling for those who have experienced domestic violence, security, and housing placement services to help residents find a permanent home. The previously abandoned warehouse and industrial facility has been converted into a loving and healing space with all new mechanical, electrical, plumbing, new bathrooms, laundry facilities, hygiene stations, a recreation room, dining area, outdoor communal space, outdoor pet area and kennels, a conference room, and administrative offices.
Opened in February 2021, the Willows is designed to bring homeless Angelenos off the streets and help them rebuild their lives.

 Glorya Kaufman Performing Arts Center
Glorya Kaufman Performing Arts Center
Location: 3200 Motor Ave, Los Angeles
Developer: Vista Del Mar Child and Family Services
Contractor: Shawmut Design and Construction
Architect: AUX Architecture
Adaptively reusing and adding on to a 56-year-old temple on the Vista Del Mar Child and Family Services campus, this transformative project brought to life the Glorya Kaufman Performing Arts Center, a multi-use 300-seat performing arts center that accommodates a variety of programming. Designed for children with learning challenges, the spaces are both inspiring and comforting, with a color palette of light tones and high acoustical performance. The center’s flexible rooms are designed to inspire creative learning models.
KIPP Compton Community School
Location: 1650 West 134th Street, Compton
Developer: KIPP SoCAL
Contractor: Oltmans Construction Co.
Architect: Berliner Architects
KIPP Compton Community School, Zest is a 34,000 square foot, two-story, TK-4 elementary school with a multipurpose room and play yard. The school offers tuition-free, college-preparatory, public charter school education, and is part of the national KIPP (Knowledge Is Power Program) network of 224 schools. To maximize the connection between outdoor and indoor spaces, a large shed roof spans the MPR and shades the patio. In addition to making the campus more cohesive, the roof visually connects the school to the surrounding single-family houses.
 The Willows
The Willows
 Glorya Kaufman Performing Arts Center
Glorya Kaufman Performing Arts Center

