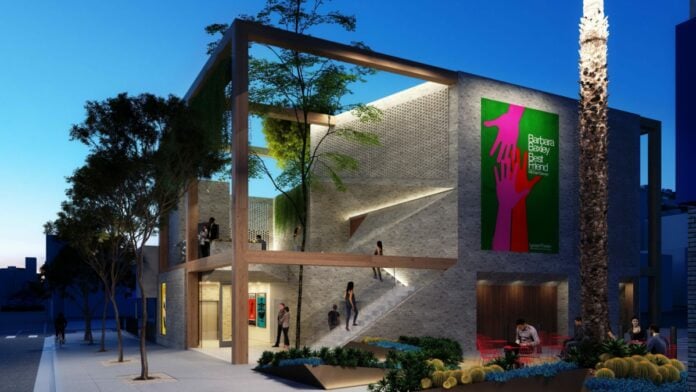After participating in an invited design competition, architecture and design firm Perkins & Will’s downtown Los Angeles studio has been selected by the city of West Hollywood to design a new 99-seat playhouse.
The project will replace the Coast Playhouse located, which is near the intersection of Santa Monica Boulevard and N. Sweetzer Avenue and has been around since 1925.
Perkins & Will’s proposed 5,000-square-foot, two-story playhouse and rehearsal space will serve as a community destination, activating at street level with pocket parks and an area for outdoor performances. The new venue will be almost double the size of the 2,790-square-foot Coast Playhouse, which will be razed.
“West Hollywood is a focal point in the region for culture, which makes this new playhouse an opportunity to redefine how local theaters engage the street and serve their communities,” Yan Krymsky, design director of Perkins & Will, said in a statement. “We thought a lot about how the project could activate Santa Monica Blvd., not just at show time, but also during street events and community gatherings. There’s also an aspiration to celebrate the act of going to the theater. We wanted to capture the drama of arrival and entry found in larger performance halls. We let these ideas shape the design and the outcome was something that felt like a theater but didn’t necessarily look like one that you’ve seen before.”
Both the city of West Hollywood and Perkins & Will have put sustainability at the forefront of this initial vision by proposing high-impact, cost-effective sustainability strategies. The concept features reclaimed brick and timber façade elements, which would help reduce the project’s embodied carbon. Inspired by curtains as a signature part of the theatre experience, the concept explores a biophilic green curtain enclosing the second-level pre-function space, turning the proceedings on the open terrace into an urban theatre of its own.
The plans for the theater will be going through the community process to further develop the initial concept into a full design.
“This project is special to us because its goal is to build on this site’s storied past to provide neighbors, artists, and theater goers a fresh new cultural space to enjoy. We are excited to work with the city of West Hollywood and its community to design a unique, sustainable playhouse that reflects the vibrant artistry of the area while contributing to an enhanced public realm,” said Leigh Christy, principal at Perkins & Will. “We are also looking forward to further engaging stakeholders to establish a versatile, innovative performance venue for artists to create for generations to come.”
Founded in 1935, Perkins & Will is headquartered in Chicago and has studios in San Francisco, San Diego, New York, London, Miami, Washington D.C., Sao Paulo, Shanghai, Toronto, Vancouver and Dublin, among other locations.
Projects of the downtown Los Angeles studio includes Destination Crenshaw, a public art open space focused on African-American culture; the renovation of LAPD Metropolitan Division; University of California, Riverside Plant Research 1; Kaiser Permanente Hollywood Romaine medical offices; UCLA Health Training Center in El Segundo; Hangzhou School in Hangzhou, China; and XJTLU Taicang Campus in Taicang, China.

