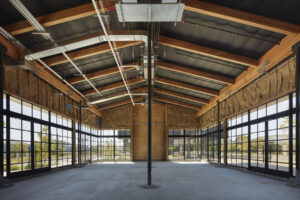CROSS CREEK RANCH MALIBU
Developer: Pacific Equity Properties, Inc.
GC: MATT Construction
Architect: Marmol Radziner & Associates
Cross Creek Ranch is a mixed-use development with 70,000 square feet of luxury retail, chic boutiques, and eclectic eateries, plus 42,000 square feet of creative, modern office space. Strategically positioned on thirteen acres adjacent to a Whole Foods Market in the core of Malibu’s shopping district, Cross Creek Ranch joins the city’s most popular retail destinations including the Malibu Country Mart,
Malibu Village, and Malibu Lumber Yard. Characterized by distinctive architecture, inviting plazas, and an abundance of parking, Cross Creek Ranch is uniquely situated to be a hub of activity in the core of Malibu. With the addition of Cross Creek Ranch, Malibu’s shopping and dining district consists of over 200,000 square feet, an ideal mass to cultivate a synergistic shopping and dining experience.
With an estimated 15 million tourists per year and an average household income of $185,000, Cross Creek Ranch is the perfect target for luxury and boutique retailers and innovative restauranteurs.
The rectilinear wood and steel framing gives the buildings a contemporary but rustic aesthetic, and the pedestrian-friendly layout fosters a vibrant community feeling as locals and visitors gather to work, shop and dine. The project’s design is dedicated to advancing sustainable principles, with a primary focus on minimizing energy consumption.
ARMADILLO & CO.
Developer: Armadillo & Co.
GC: GCX
Architect: Studio Goss
The unveiling of Armadillo & Co.’s flagship store in Los Angeles marked the international expansion of the Australian hand-woven rug company. This new showroom transforms the luxury rug shopping experience, and alternatively presents a modern, immersive environment for customers. Positioned in a beautifully restored historical building from the 1900s, the building features an iconic bow-truss ceiling, a hallmark of its architectural heritage that the design team used as a style guide for the basis of the build.
One interior standout is the envelope walls, elegantly paneled with European oak, adding warmth and sophistication to the showroom, suiting the bow-truss ceiling. The space further boasts impressive custom pieces, such as the Texstone-Tuscany high limestone plaster bar.
BEVERLY DRIVE PROMENADE
Developer: Christina Development Corporation
GC: Avis Construction Company
Architect: SPF:architects
Beverly Drive Promenade stands as an exemplar of architectural brilliance and urban sophistication, reimagined through a collaboration between Malibu-based real estate developer, sponsor and manager Christina and the visionary architect Zoltan E. Pali, FAIA. The transformative design by Pali features expansive high exposed truss ceilings, a new storefront system with tall clear glass, operable casement windows enveloping all four sides, and a meticulously landscaped courtyard, seamlessly merging aesthetic elegance with functional excellence.
Nestled in the heart of the South Beverly Drive Shopping District in Beverly Hills, this project is strategically located minutes away from the Golden Triangle, boasting proximity to retail boutiques, restaurants, and hospitality venues.





